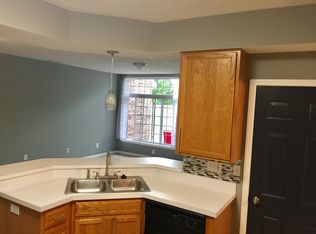Sold
$175,000
251 Stark Rd APT B, Avon, IN 46123
2beds
1,216sqft
Residential, Condominium
Built in 1998
-- sqft lot
$173,000 Zestimate®
$144/sqft
$1,579 Estimated rent
Home value
$173,000
$156,000 - $192,000
$1,579/mo
Zestimate® history
Loading...
Owner options
Explore your selling options
What's special
Enjoy the benefits of condo living, including maintenance-free exteriors. Welcome to easy living in this charming two-bedroom, 1.5 bath condo! This cozy home features an open layout with a bright living area, perfect for relaxation. The well-appointed kitchen offers storage and functionality. Upstairs, find two comfortable bedrooms and a full bath. Enjoy all the perks of condo life in a friendly community, close to shopping, dining, and entertainment. Don't miss out on this perfect opportunity! Recent updates include New HVAC system 2021, Microwave 2021, Bathroom vanity 2021, Water Softener (owned) 2021, Garbage disposal 2021, Ring Doorbell security system.
Zillow last checked: 8 hours ago
Listing updated: October 24, 2024 at 11:46am
Listing Provided by:
Jane Venezia 317-850-0426,
Carpenter, REALTORS®
Bought with:
Marie-France Mercier
Carpenter, REALTORS®
Source: MIBOR as distributed by MLS GRID,MLS#: 21995863
Facts & features
Interior
Bedrooms & bathrooms
- Bedrooms: 2
- Bathrooms: 2
- Full bathrooms: 1
- 1/2 bathrooms: 1
- Main level bathrooms: 1
Primary bedroom
- Features: Carpet
- Level: Upper
- Area: 165 Square Feet
- Dimensions: 15x11
Bedroom 2
- Features: Carpet
- Level: Upper
- Area: 140 Square Feet
- Dimensions: 14x10
Dining room
- Features: Carpet
- Level: Main
- Area: 132 Square Feet
- Dimensions: 12x11
Family room
- Features: Carpet
- Level: Main
- Area: 196 Square Feet
- Dimensions: 14x14
Kitchen
- Features: Tile-Ceramic
- Level: Main
- Area: 144 Square Feet
- Dimensions: 12x12
Heating
- Forced Air
Cooling
- Has cooling: Yes
Appliances
- Included: Dishwasher, Disposal, Electric Oven, Refrigerator, Gas Water Heater
Features
- Attic Access, Breakfast Bar
- Windows: Wood Work Painted
- Has basement: No
- Attic: Access Only
- Common walls with other units/homes: 2+ Common Walls
Interior area
- Total structure area: 1,216
- Total interior livable area: 1,216 sqft
Property
Parking
- Total spaces: 1
- Parking features: Attached, Concrete, Garage Door Opener, Guest Parking
- Attached garage spaces: 1
Features
- Levels: Two
- Stories: 2
- Entry location: Building Private Entry,Ground Level
- Patio & porch: Patio
Lot
- Features: Sidewalks, Trees-Small (Under 20 Ft)
Details
- Parcel number: 320906507003000022
- Horse amenities: None
Construction
Type & style
- Home type: Condo
- Architectural style: Traditional
- Property subtype: Residential, Condominium
- Attached to another structure: Yes
Materials
- Vinyl With Brick
- Foundation: Slab
Condition
- New construction: No
- Year built: 1998
Utilities & green energy
- Water: Municipal/City
Community & neighborhood
Location
- Region: Avon
- Subdivision: Enclave Of Avon Village
HOA & financial
HOA
- Has HOA: Yes
- HOA fee: $190 monthly
- Services included: Association Home Owners, Maintenance Structure, Maintenance, Management, Snow Removal, Trash
- Association phone: 317-272-5688
Price history
| Date | Event | Price |
|---|---|---|
| 10/22/2024 | Sold | $175,000-5.4%$144/sqft |
Source: | ||
| 9/23/2024 | Pending sale | $185,000$152/sqft |
Source: | ||
| 8/13/2024 | Listed for sale | $185,000+33.1%$152/sqft |
Source: | ||
| 4/15/2021 | Sold | $139,000+3%$114/sqft |
Source: | ||
| 2/12/2021 | Pending sale | $135,000$111/sqft |
Source: | ||
Public tax history
| Year | Property taxes | Tax assessment |
|---|---|---|
| 2024 | $1,055 -6.2% | $133,800 +7.7% |
| 2023 | $1,124 +20.7% | $124,200 -1% |
| 2022 | $932 +6.2% | $125,400 +50% |
Find assessor info on the county website
Neighborhood: 46123
Nearby schools
GreatSchools rating
- 5/10Avon Intermediate School EastGrades: 5-6Distance: 2.6 mi
- 10/10Avon Middle School NorthGrades: 7-8Distance: 2.1 mi
- 10/10Avon High SchoolGrades: 9-12Distance: 2.7 mi
Get a cash offer in 3 minutes
Find out how much your home could sell for in as little as 3 minutes with a no-obligation cash offer.
Estimated market value$173,000
Get a cash offer in 3 minutes
Find out how much your home could sell for in as little as 3 minutes with a no-obligation cash offer.
Estimated market value
$173,000
