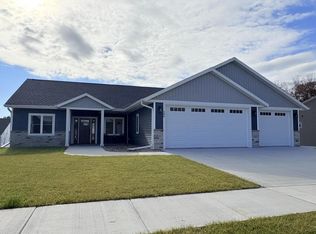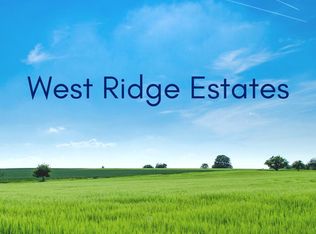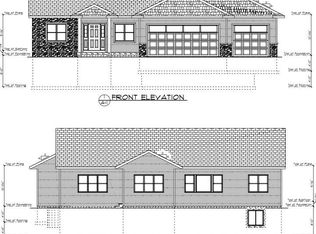Closed
$750,000
251 Weston ROAD, Holmen, WI 54636
5beds
3,320sqft
Single Family Residence
Built in 2025
0.28 Acres Lot
$761,800 Zestimate®
$226/sqft
$3,449 Estimated rent
Home value
$761,800
$724,000 - $800,000
$3,449/mo
Zestimate® history
Loading...
Owner options
Explore your selling options
What's special
Where modern innovation meets timeless craftsmanship, this new 5 bedroom, 3.5 bath home offers 3,300 sq ft of pure luxury. The open-concept main floor highlights rift-sawn white oak cabinetry, Thermador appliances, custom finishes, smart lighting, motorized shades, built-in audio, and a 75'' Samsung FrameTV. The spa-inspired primary suite impresses with Kohler fixtures, backlit mirrors, & toe-kick lighting. Designed for entertaining, the 12'x24' covered patio features cedar accents, recessed lighting, fan, speakers, & hookups for TV & fireplace. The oversized 2.5-car garage is EV-ready w/ coated floors & drain. Built to endure, this home showcases a 50-year steel roof, Marvin windows, LP Smart siding, & a lower level prewired for theater. This home is as functional as it is unforgettable!
Zillow last checked: 8 hours ago
Listing updated: January 06, 2026 at 08:44am
Listed by:
David Snyder 608-386-1831,
Gerrard-Hoeschler, REALTORS
Bought with:
Anne Formanek
Source: WIREX MLS,MLS#: 1932170 Originating MLS: Metro MLS
Originating MLS: Metro MLS
Facts & features
Interior
Bedrooms & bathrooms
- Bedrooms: 5
- Bathrooms: 4
- Full bathrooms: 3
- 1/2 bathrooms: 1
- Main level bedrooms: 3
Primary bedroom
- Level: Main
- Area: 210
- Dimensions: 15 x 14
Bedroom 2
- Level: Main
- Area: 132
- Dimensions: 11 x 12
Bedroom 3
- Level: Main
- Area: 154
- Dimensions: 14 x 11
Bedroom 4
- Level: Lower
- Area: 154
- Dimensions: 11 x 14
Bedroom 5
- Level: Lower
- Area: 132
- Dimensions: 11 x 12
Bathroom
- Features: Shower on Lower, Ceramic Tile, Master Bedroom Bath: Walk-In Shower, Master Bedroom Bath, Shower Stall
Family room
- Level: Lower
- Area: 680
- Dimensions: 40 x 17
Kitchen
- Level: Main
- Area: 375
- Dimensions: 25 x 15
Living room
- Level: Main
- Area: 588
- Dimensions: 28 x 21
Heating
- Natural Gas, Forced Air
Cooling
- Central Air
Appliances
- Included: Cooktop, Dishwasher, Dryer, Microwave, Oven, Range, Refrigerator, Washer
Features
- High Speed Internet, Pantry, Walk-In Closet(s), Kitchen Island
- Basement: 8'+ Ceiling,Finished,Full,Concrete
Interior area
- Total structure area: 3,320
- Total interior livable area: 3,320 sqft
- Finished area above ground: 1,988
- Finished area below ground: 1,332
Property
Parking
- Total spaces: 2.5
- Parking features: Garage Door Opener, Attached, 2 Car, 1 Space
- Attached garage spaces: 2.5
Features
- Levels: One
- Stories: 1
- Patio & porch: Patio
- Exterior features: Sprinkler System
Lot
- Size: 0.28 Acres
Details
- Parcel number: 014005105000
- Zoning: RES
Construction
Type & style
- Home type: SingleFamily
- Architectural style: Ranch
- Property subtype: Single Family Residence
Materials
- Fiber Cement, Aluminum Trim, Stone, Brick/Stone
Condition
- New Construction
- New construction: Yes
- Year built: 2025
Utilities & green energy
- Sewer: Public Sewer
- Water: Public
- Utilities for property: Cable Available
Community & neighborhood
Location
- Region: Holmen
- Municipality: Holmen
Price history
| Date | Event | Price |
|---|---|---|
| 1/5/2026 | Sold | $750,000-6.2%$226/sqft |
Source: | ||
| 11/20/2025 | Pending sale | $799,900$241/sqft |
Source: | ||
| 9/29/2025 | Price change | $799,900-3%$241/sqft |
Source: | ||
| 8/22/2025 | Listed for sale | $824,900$248/sqft |
Source: | ||
Public tax history
Tax history is unavailable.
Neighborhood: 54636
Nearby schools
GreatSchools rating
- 7/10Evergreen Elementary SchoolGrades: K-5Distance: 0.3 mi
- 8/10Holmen Middle SchoolGrades: 6-8Distance: 0.5 mi
- 4/10Holmen High SchoolGrades: 9-12Distance: 1.1 mi
Schools provided by the listing agent
- Middle: Holmen
- High: Holmen
- District: Holmen
Source: WIREX MLS. This data may not be complete. We recommend contacting the local school district to confirm school assignments for this home.
Get pre-qualified for a loan
At Zillow Home Loans, we can pre-qualify you in as little as 5 minutes with no impact to your credit score.An equal housing lender. NMLS #10287.


