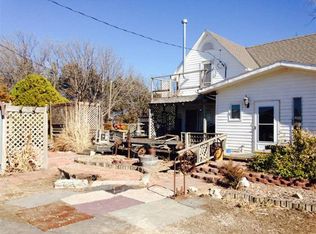Sold
Price Unknown
2510 Chisholm Rd, Canton, KS 67428
5beds
1,956sqft
Single Family Onsite Built
Built in 1887
5.4 Acres Lot
$225,600 Zestimate®
$--/sqft
$1,489 Estimated rent
Home value
$225,600
Estimated sales range
Not available
$1,489/mo
Zestimate® history
Loading...
Owner options
Explore your selling options
What's special
Property offered at ONLINE ONLY auction. BIDDING OPENS: Tuesday, November 26th, 2024 at 2 PM (cst) | BIDDING CLOSING: Thursday, December 5th, 2024 at 2:40 PM (cst). Bidding will remain open on this property until 1 minute has passed without receiving a bid. Property available to preview by appointment. CLEAR TITLE AT CLOSING, NO BACK TAXES. ONLINE ONLY!!! Wonderful opportunity to purchase a home in Canton, Kansas! With nearly six acres, you have so much space for whatever you need—whether it’s raising livestock, farming, or just enjoying country living. Multiple outbuildings can be ideal for storage, workshop space, or even converting into extra living spaces. Exterior Features: 10 +/- Minutes to I-135 25 +/- Minute drive to McPherson 1 Hr +/- Drive to Wichita 5.86 +/- Acres Surrounded by Mature Trees Detached Two-Car Garage/Shop Barns, Silos & Multiple Multi-Purpose Outbuildings including Limestone "Smokehouse" Per Seller: Propane Tank Owned, Solar Panels for Electric, 2 Wells (Drinking & One for Livestock) & Lagoon. Home: 1.5 Stories 1,946 Square Feet Living/Dining Combo w/ Built-Ins Kitchen w/ Eating Space, Refrigerator, Oven, Dishwasher & Microwave Laundry/Mudroom Off the Kitchen Large Main-Floor Family Room 5-Bedrooms 1-Full Bathroom w/ Separate Tub & Shower Cellar for Additional Storage Space Per Survey, property is 5.86 acres. County record indicates 5.46 acres. Per Seller, handshake agreement for small piece of land being farmed with a neighbor. The neighbor farms that fraction of this land in lieu of the owner mowing it. Any personal property remaining in the property at real estate closing will be considered abandoned property. Per Seller the solar power panel system installed on the ground cut the electric to half or less the cost during wintertime months. The highest amount was approximately $200 monthly. This solar system (Enphase system) can be transferred by the Buyer at closing (and at Buyer's expense) - details on the transfer process (to be initiated by the Buyer) on Enphase's website. *Buyer should verify school assignments as they are subject to change. The real estate is offered at public auction in its present, “as is where is” condition and is accepted by the buyer without any expressed or implied warranties or representations from the seller or seller’s agents. Full auction terms and conditions provided in the Property Information Packet. Total purchase price will include a 10% buyer’s premium ($2,500.00 minimum) added to the final bid. Property available to preview by appointment. Earnest money is due from the high bidder at the auction in the form of cash, check, or immediately available, certified funds in the amount of $10,000.
Zillow last checked: 8 hours ago
Listing updated: January 14, 2025 at 02:14pm
Listed by:
Braden McCurdy OFF:316-867-3600,
McCurdy Real Estate & Auction, LLC,
Shay Rhodes 316-616-7000,
Heritage 1st Realty
Source: SCKMLS,MLS#: 647379
Facts & features
Interior
Bedrooms & bathrooms
- Bedrooms: 5
- Bathrooms: 1
- Full bathrooms: 1
Primary bedroom
- Description: Carpet
- Level: Main
- Area: 211.5
- Dimensions: 14.10 x 15
Bedroom
- Description: Luxury Vinyl
- Level: Main
- Area: 146.53
- Dimensions: 12.11 x 12.10
Bedroom
- Description: Carpet
- Level: Upper
- Area: 183.43
- Dimensions: 14.11 x 13
Bedroom
- Description: Carpet
- Level: Upper
- Area: 160.85
- Dimensions: 11.4 X 14.11
Bedroom
- Description: Wood
- Level: Upper
- Area: 163.08
- Dimensions: 10.8 X 15.1
Family room
- Description: Carpet
- Level: Main
- Area: 283.1
- Dimensions: 14.9 X 19
Kitchen
- Description: Luxury Vinyl
- Level: Main
- Area: 166.75
- Dimensions: 14.5 x 11.5
Living room
- Description: Luxury Vinyl
- Level: Main
- Area: 228.98
- Dimensions: 10.7 x 21.4
Heating
- Baseboard, Propane
Cooling
- Wall/Window Unit(s)
Appliances
- Included: Dishwasher, Microwave, Refrigerator, Range
- Laundry: Main Level, Laundry Room, 220 equipment
Features
- Ceiling Fan(s)
- Doors: Storm Door(s)
- Basement: Cellar
- Has fireplace: Yes
- Fireplace features: Wood Burning Stove
Interior area
- Total interior livable area: 1,956 sqft
- Finished area above ground: 1,956
- Finished area below ground: 0
Property
Parking
- Total spaces: 2
- Parking features: Detached
- Garage spaces: 2
Features
- Levels: One and One Half
- Stories: 1
- Patio & porch: Patio
- Exterior features: Guttering - ALL
Lot
- Size: 5.40 Acres
- Features: Standard
Details
- Additional structures: Storage, Outbuilding, Above Ground Outbuilding(s), Storm Shelter
- Parcel number: 2093200000005.000
- Special conditions: Auction
Construction
Type & style
- Home type: SingleFamily
- Architectural style: Traditional
- Property subtype: Single Family Onsite Built
Materials
- Frame
- Foundation: Cellar
- Roof: Composition
Condition
- Year built: 1887
Utilities & green energy
- Gas: Propane
- Water: Lagoon, Private
- Utilities for property: Propane
Community & neighborhood
Security
- Security features: Security Lights
Location
- Region: Canton
- Subdivision: NONE LISTED ON TAX RECORD
HOA & financial
HOA
- Has HOA: No
Other
Other facts
- Ownership: Individual
- Road surface type: Unimproved
Price history
Price history is unavailable.
Public tax history
| Year | Property taxes | Tax assessment |
|---|---|---|
| 2025 | -- | $21,851 +4% |
| 2024 | $2,644 +2.5% | $21,010 +3.9% |
| 2023 | $2,579 +2.9% | $20,226 +5% |
Find assessor info on the county website
Neighborhood: 67428
Nearby schools
GreatSchools rating
- 5/10Moundridge Middle SchoolGrades: 4-8Distance: 4.9 mi
- 7/10Moundridge High SchoolGrades: 9-12Distance: 4.9 mi
- 6/10Moundridge Elementary SchoolGrades: PK-3Distance: 5.4 mi
Schools provided by the listing agent
- Elementary: Moundridge
- Middle: Moundridge
- High: Moundridge
Source: SCKMLS. This data may not be complete. We recommend contacting the local school district to confirm school assignments for this home.
