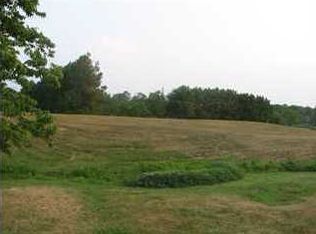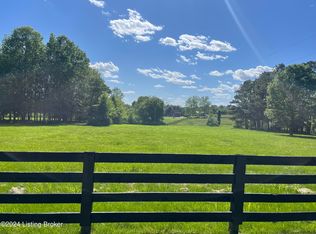Sold for $2,175,000
$2,175,000
2510 Conner Station Rd, Simpsonville, KY 40067
4beds
7,762sqft
Single Family Residence
Built in 1990
45 Acres Lot
$2,196,800 Zestimate®
$280/sqft
$5,286 Estimated rent
Home value
$2,196,800
$1.82M - $2.64M
$5,286/mo
Zestimate® history
Loading...
Owner options
Explore your selling options
What's special
Beautiful equestrian estate w/ renovated open plan on 45 acres w/ carriage house, 5 car garage, & 3 outbuildings! This stunning home features - large new coffered ceiling GR w/ bookshelves & fp, kitchen w/ granite, backsplash, 6 burner gas cooktop, & big 10 ft island, dining area, office, library, huge 1st floor suite w/ hip vault & tray ceilings, fp, private BA w/ large tub & sep shower (w/ steam sauna). Upstairs - 3 generous BRs & 2 large BAs. The LL boasts a wet bar, sauna, pool table, & workout rm, newly updated theatre w/ 120-inch projector & stadium seating. Carriage house - full kitchen, BA, 2 BRs & GR. Multiple outside patios w/ perfect pool area! The 4000+ sq ft horse barn features 8 stalls, (9th possible), 2 foaling stalls, tack room, wash bay, & feed bay. The 30x50 workshop has an area for horses, open area, & tool area w/ electric! The 30x72 barn has a newly painted roof! This gorgeous private property features 4 paddock areas (w/ automatic water), lots of nature, & 1 acre lake! So many nice updates like a streetlight lined driveway, newer roofs, 3 HVACS, 2 WH, etc.! Don't miss all the details - 5 in. hardwood flooring w/ inlay design, decorative brick work, transom windows, all paved driveway, plus so much more! Secluded yet convenient - close to Parklands & approx. 25 mins to downtown, 30 mins to airport, etc.
Zillow last checked: 8 hours ago
Listing updated: January 28, 2025 at 05:34am
Listed by:
Laura N Oatley laura@theoatleyteam.com,
Keller Williams Collective
Bought with:
Joyce Duncan Mills, 215265
Semonin Realtors
Source: GLARMLS,MLS#: 1658048
Facts & features
Interior
Bedrooms & bathrooms
- Bedrooms: 4
- Bathrooms: 5
- Full bathrooms: 5
Primary bedroom
- Level: First
Bedroom
- Level: Second
Bedroom
- Level: Second
Bedroom
- Level: Second
Bedroom
- Level: Second
Primary bathroom
- Level: First
Full bathroom
- Level: First
Full bathroom
- Level: Second
Full bathroom
- Level: Second
Full bathroom
- Level: Second
Full bathroom
- Level: Basement
Breakfast room
- Level: First
Dining room
- Level: First
Family room
- Level: First
Family room
- Level: Basement
Kitchen
- Level: First
Laundry
- Level: First
Living room
- Level: First
Media room
- Level: Basement
Heating
- Forced Air, Propane
Cooling
- Central Air
Features
- Open Floorplan
- Basement: Partially Finished
- Number of fireplaces: 2
Interior area
- Total structure area: 5,418
- Total interior livable area: 7,762 sqft
- Finished area above ground: 5,418
- Finished area below ground: 1,375
Property
Parking
- Total spaces: 5
- Parking features: Detached, Attached
- Attached garage spaces: 5
Features
- Stories: 2
- Patio & porch: Patio
- Fencing: Full,Wood
- Waterfront features: Lake Front
Lot
- Size: 45 Acres
- Features: Cleared, Wooded
Details
- Additional structures: Outbuilding
- Parcel number: 01000010D
Construction
Type & style
- Home type: SingleFamily
- Property subtype: Single Family Residence
Materials
- Brick
- Foundation: Concrete Perimeter
- Roof: Shingle
Condition
- Year built: 1990
Utilities & green energy
- Sewer: Septic Tank
- Water: Public
- Utilities for property: Electricity Connected, Propane
Community & neighborhood
Location
- Region: Simpsonville
- Subdivision: None
HOA & financial
HOA
- Has HOA: No
Price history
| Date | Event | Price |
|---|---|---|
| 5/17/2024 | Sold | $2,175,000-3.3%$280/sqft |
Source: | ||
| 4/15/2024 | Pending sale | $2,250,000$290/sqft |
Source: | ||
| 4/8/2024 | Listed for sale | $2,250,000+73.2%$290/sqft |
Source: | ||
| 1/1/2019 | Listing removed | $1,299,000$167/sqft |
Source: Kentucky Select Properties #1474971 Report a problem | ||
| 3/16/2018 | Price change | $1,299,000-7.1%$167/sqft |
Source: Kentucky Select Properties #1474971 Report a problem | ||
Public tax history
| Year | Property taxes | Tax assessment |
|---|---|---|
| 2023 | $6,146 -0.4% | $530,000 |
| 2022 | $6,172 -2.5% | $530,000 |
| 2021 | $6,331 -0.3% | $530,000 |
Find assessor info on the county website
Neighborhood: 40067
Nearby schools
GreatSchools rating
- 6/10Simpsonville Elementary SchoolGrades: K-5Distance: 3.6 mi
- 3/10Shelby County West Middle SchoolGrades: 6-8Distance: 9.1 mi
- 4/10Martha Layne Collins High SchoolGrades: 9-12Distance: 7.1 mi
Sell with ease on Zillow
Get a Zillow Showcase℠ listing at no additional cost and you could sell for —faster.
$2,196,800
2% more+$43,936
With Zillow Showcase(estimated)$2,240,736

