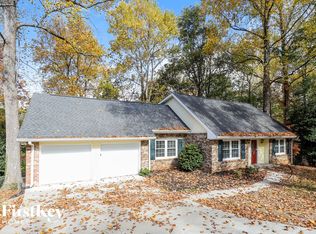Closed
$378,000
2510 Cove Rd, Gainesville, GA 30506
4beds
2,868sqft
Single Family Residence, Residential
Built in 1973
0.61 Acres Lot
$410,300 Zestimate®
$132/sqft
$2,610 Estimated rent
Home value
$410,300
$390,000 - $435,000
$2,610/mo
Zestimate® history
Loading...
Owner options
Explore your selling options
What's special
Prepare to be captivated as you step into this charming North Hall home, where a picturesque seasonal view of Lake Lanier from the driveway and the front of the house await. As you step inside, the natural hardwoods create an inviting ambiance welcoming you to explore every corner of this delightful abode. The kitchen seamlessly connects to the formal living room where a cozy fireplace awaits, creating a welcoming setting for gatherings. The main level hosts three bedrooms and two full bathrooms, with the master suite being a true retreat containing his and hers closets, an office area, and a luxurious spa-like bathroom featuring a whirlpool tub and a lavish walk-in shower. As an added bonus, the terrace level can serve as an in-law suite or income producing unit equipped with a full kitchen, full bathroom, and living area—a perfect space for extended family, guests or as a potential rental. And to seal the deal, this charming home resides in the coveted North Hall school district, offering an exceptional living experience for its fortunate new owners.
Zillow last checked: 8 hours ago
Listing updated: January 30, 2024 at 03:43am
Listing Provided by:
Timothy Gibson,
Keller Williams Realty Community Partners
Bought with:
DON LEWIS, 280985
Virtual Properties Realty.Net, LLC.
Source: FMLS GA,MLS#: 7317046
Facts & features
Interior
Bedrooms & bathrooms
- Bedrooms: 4
- Bathrooms: 3
- Full bathrooms: 3
- Main level bathrooms: 2
- Main level bedrooms: 3
Primary bedroom
- Features: In-Law Floorplan, Oversized Master
- Level: In-Law Floorplan, Oversized Master
Bedroom
- Features: In-Law Floorplan, Oversized Master
Primary bathroom
- Features: Double Vanity, Separate His/Hers, Separate Tub/Shower, Whirlpool Tub
Dining room
- Features: Separate Dining Room
Kitchen
- Features: Breakfast Bar, Cabinets White
Heating
- Central
Cooling
- Central Air
Appliances
- Included: Dishwasher, Electric Cooktop, Electric Range, Microwave
- Laundry: In Basement
Features
- Double Vanity, His and Hers Closets, Walk-In Closet(s)
- Flooring: Ceramic Tile, Hardwood
- Windows: None
- Basement: Daylight,Exterior Entry,Finished,Finished Bath,Full,Walk-Out Access
- Number of fireplaces: 1
- Fireplace features: Factory Built
- Common walls with other units/homes: No Common Walls
Interior area
- Total structure area: 2,868
- Total interior livable area: 2,868 sqft
Property
Parking
- Total spaces: 2
- Parking features: Assigned, Drive Under Main Level, Garage, Garage Faces Side
- Attached garage spaces: 2
Accessibility
- Accessibility features: None
Features
- Levels: Two
- Stories: 2
- Patio & porch: Enclosed, Front Porch, Rear Porch
- Pool features: None
- Has spa: Yes
- Spa features: Bath, None
- Fencing: Back Yard
- Has view: Yes
- View description: Other
- Waterfront features: None
- Body of water: None
Lot
- Size: 0.61 Acres
- Features: Back Yard
Details
- Additional structures: None
- Parcel number: 10126 000028
- Other equipment: None
- Horse amenities: None
Construction
Type & style
- Home type: SingleFamily
- Architectural style: Traditional
- Property subtype: Single Family Residence, Residential
Materials
- Other
- Foundation: None
- Roof: Composition,Shingle
Condition
- Resale
- New construction: No
- Year built: 1973
Utilities & green energy
- Electric: 110 Volts
- Sewer: Septic Tank
- Water: Public
- Utilities for property: Electricity Available, Water Available
Green energy
- Energy efficient items: None
- Energy generation: None
Community & neighborhood
Security
- Security features: Smoke Detector(s)
Community
- Community features: None
Location
- Region: Gainesville
- Subdivision: River Point
Other
Other facts
- Road surface type: Asphalt
Price history
| Date | Event | Price |
|---|---|---|
| 1/26/2024 | Sold | $378,000+45.4%$132/sqft |
Source: | ||
| 6/7/2021 | Sold | $260,000+37.6%$91/sqft |
Source: | ||
| 6/30/2017 | Sold | $189,000+12.8%$66/sqft |
Source: | ||
| 6/26/2015 | Sold | $167,500+30.4%$58/sqft |
Source: | ||
| 3/28/2013 | Sold | $128,500+30.1%$45/sqft |
Source: | ||
Public tax history
| Year | Property taxes | Tax assessment |
|---|---|---|
| 2024 | $3,204 +1.2% | $133,320 +4.8% |
| 2023 | $3,167 +17.4% | $127,240 +24.8% |
| 2022 | $2,696 +0.6% | $101,920 +4.6% |
Find assessor info on the county website
Neighborhood: Lake District
Nearby schools
GreatSchools rating
- NASandra Dunagan Deal ElementaryGrades: PK-5Distance: 3.4 mi
- 6/10North Hall Middle SchoolGrades: 6-8Distance: 5 mi
- 7/10North Hall High SchoolGrades: 9-12Distance: 5.2 mi
Schools provided by the listing agent
- Elementary: Riverbend
- Middle: North Hall
- High: North Hall
Source: FMLS GA. This data may not be complete. We recommend contacting the local school district to confirm school assignments for this home.
Get a cash offer in 3 minutes
Find out how much your home could sell for in as little as 3 minutes with a no-obligation cash offer.
Estimated market value$410,300
Get a cash offer in 3 minutes
Find out how much your home could sell for in as little as 3 minutes with a no-obligation cash offer.
Estimated market value
$410,300

