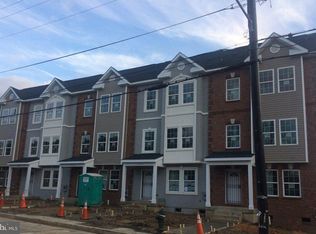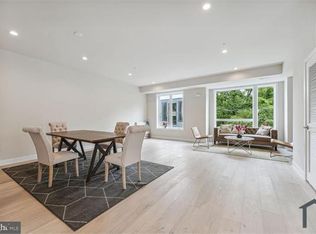Large open floor plan w/ 5 bedrooms 3.5 baths and gleaming hardwood floors. Beautiful modern kitchen w/ granite and GE appliances. Plenty of storage. 1 mile away from Anacostia metro! Very ideal for single family or even 5 roommates which brings it to $520 per tenant per month. The owner and landlord are a real estate agent. An additional $50 application fee will be required by the landlord, which will be added to the total amount due at lease signing.
This property is off market, which means it's not currently listed for sale or rent on Zillow. This may be different from what's available on other websites or public sources.

