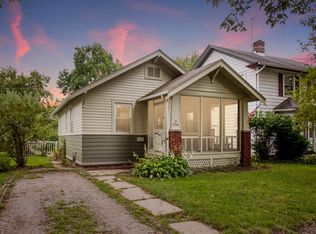Closed
$190,000
2510 Greenway Rd, Fort Wayne, IN 46805
3beds
1,334sqft
Single Family Residence
Built in 1930
6,098.4 Square Feet Lot
$193,400 Zestimate®
$--/sqft
$1,308 Estimated rent
Home value
$193,400
$176,000 - $213,000
$1,308/mo
Zestimate® history
Loading...
Owner options
Explore your selling options
What's special
This beautifully updated 3-bedroom, 1.5-bath home perfectly blends classic character with modern comfort. Located on a quiet street in the desirable 46805 zip code, it’s close to parks, schools, dining, and all the amenities Fort Wayne has to offer. Step inside to find original oak hardwood floors throughout that highlight the home’s timeless charm, complemented by fresh interior and exterior paint. The kitchen has been tastefully refreshed with modern accents, including new butcher block countertops, a crisp white tile backsplash, and brand-new stainless steel appliances (with warranty). The full bathroom features new LVP flooring, a sleek vanity, a new toilet, and a beautifully tiled shower that adds a touch of luxury. Enjoy peace of mind with major improvements already completed — including a brand-new roof, new windows throughout, and a brand-new AC unit. Outside, the spacious 2-car detached garage provides plenty of storage and convenience. Behind the home, you’ll discover a hidden gem: a secret garden, perfect for relaxing or entertaining in your own private oasis. Don’t miss your chance to own this move-in ready gem in a great location. Schedule your showing today!
Zillow last checked: 8 hours ago
Listing updated: August 07, 2025 at 09:09am
Listed by:
John Fitzgerald Cell:260-460-7439,
eXp Realty, LLC
Bought with:
David Book, RB14046135
Book Real Estate Services, LLC
Source: IRMLS,MLS#: 202524141
Facts & features
Interior
Bedrooms & bathrooms
- Bedrooms: 3
- Bathrooms: 2
- Full bathrooms: 1
- 1/2 bathrooms: 1
Bedroom 1
- Level: Upper
Bedroom 2
- Level: Upper
Dining room
- Level: Main
- Area: 156
- Dimensions: 13 x 12
Kitchen
- Level: Main
- Area: 77
- Dimensions: 11 x 7
Living room
- Level: Main
- Area: 390
- Dimensions: 30 x 13
Heating
- Natural Gas, Forced Air
Cooling
- Central Air
Appliances
- Included: Microwave, Refrigerator, Gas Range
Features
- Basement: Unfinished
- Has fireplace: No
Interior area
- Total structure area: 1,958
- Total interior livable area: 1,334 sqft
- Finished area above ground: 1,334
- Finished area below ground: 0
Property
Parking
- Total spaces: 2
- Parking features: Detached
- Garage spaces: 2
Features
- Levels: Two
- Stories: 2
Lot
- Size: 6,098 sqft
- Dimensions: 45X133
- Features: Level
Details
- Parcel number: 020735253005.000074
Construction
Type & style
- Home type: SingleFamily
- Property subtype: Single Family Residence
Materials
- Vinyl Siding
Condition
- New construction: No
- Year built: 1930
Utilities & green energy
- Sewer: City
- Water: City
Community & neighborhood
Location
- Region: Fort Wayne
- Subdivision: Brook View / Brookview
Other
Other facts
- Listing terms: Cash,Conventional,FHA,VA Loan
Price history
| Date | Event | Price |
|---|---|---|
| 8/7/2025 | Sold | $190,000-2.5% |
Source: | ||
| 7/12/2025 | Pending sale | $194,900 |
Source: | ||
| 6/24/2025 | Listed for sale | $194,900 |
Source: | ||
| 6/18/2025 | Listing removed | $194,900 |
Source: | ||
| 5/1/2025 | Listed for sale | $194,900-2.5% |
Source: | ||
Public tax history
| Year | Property taxes | Tax assessment |
|---|---|---|
| 2024 | $1,866 +26.1% | $84,700 +3.8% |
| 2023 | $1,479 +31% | $81,600 +24% |
| 2022 | $1,129 -10.1% | $65,800 +30.6% |
Find assessor info on the county website
Neighborhood: Brookview
Nearby schools
GreatSchools rating
- 7/10Franke Park Elementary SchoolGrades: PK-5Distance: 0.6 mi
- 5/10Northwood Middle SchoolGrades: 6-8Distance: 2.5 mi
- 2/10North Side High SchoolGrades: 9-12Distance: 0.4 mi
Schools provided by the listing agent
- Elementary: Forest Park
- Middle: Northwood
- High: Northrop
- District: Fort Wayne Community
Source: IRMLS. This data may not be complete. We recommend contacting the local school district to confirm school assignments for this home.

Get pre-qualified for a loan
At Zillow Home Loans, we can pre-qualify you in as little as 5 minutes with no impact to your credit score.An equal housing lender. NMLS #10287.
Sell for more on Zillow
Get a free Zillow Showcase℠ listing and you could sell for .
$193,400
2% more+ $3,868
With Zillow Showcase(estimated)
$197,268