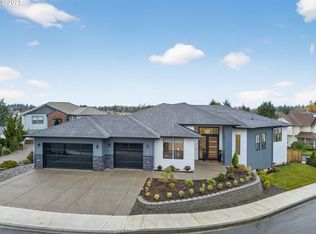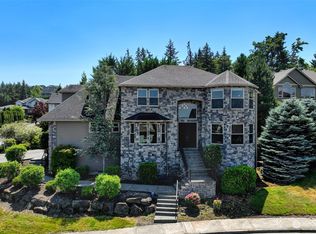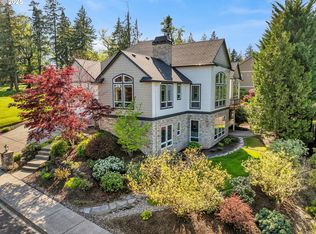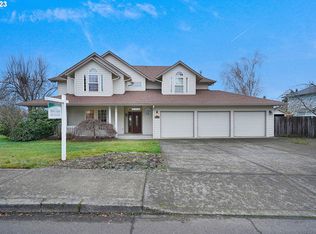Sold
Listed by:
Desiree Lorentz,
John L. Scott, Inc. Vancouver
Bought with: ZNonMember-Office-MLS
$1,294,000
2510 NE 163rd Street, Ridgefield, WA 98642
4beds
4,721sqft
Single Family Residence
Built in 2005
0.25 Acres Lot
$1,267,800 Zestimate®
$274/sqft
$4,352 Estimated rent
Home value
$1,267,800
$1.19M - $1.34M
$4,352/mo
Zestimate® history
Loading...
Owner options
Explore your selling options
What's special
Step into elegance with this Custom Venetian inspired home. Take in remarkable views of Mt. St. Helens, Mt. Adams, & glimpses of Mt Hood. The main boasts a spacious primary suite equipped with a generous ensuite bathroom, soaking tub & double shower for a serene retreat. Adjacent to the suite is flexible office space that can easily serve as an additional bedroom. The chef’s kitchen a culinary delight, featuring Wolf range, Hayes cabinets, Sub-Zero wine fridge, granite countertops & breakfast nook. The kitchen opens to main living area, perfect for entertaining. Relax in the custom library with a book or enjoy a game of pool in the billiard room. Unwind in the 6-person spa after a long day under the covered patio. Fully fenced yard.
Zillow last checked: 8 hours ago
Listing updated: June 07, 2025 at 04:04am
Listed by:
Desiree Lorentz,
John L. Scott, Inc. Vancouver
Bought with:
Non Member ZDefault
ZNonMember-Office-MLS
Source: NWMLS,MLS#: 2331000
Facts & features
Interior
Bedrooms & bathrooms
- Bedrooms: 4
- Bathrooms: 3
- Full bathrooms: 2
- 1/2 bathrooms: 1
- Main level bathrooms: 2
- Main level bedrooms: 2
Primary bedroom
- Description: Carpet, Door to Patio, Mountain Views, Walk-In Closet, Ensuite Bathroom, Walk-In Shower & Soaking Tub
- Level: Main
Bedroom
- Description: Office/Den Option, Carpet, Walk-In Closet, Wainscoting, Built-In Bookshelves
- Level: Main
Bedroom
- Description: Walk-In Closet
- Level: Lower
Bedroom
- Description: Walk-in Closet
- Level: Lower
Bathroom full
- Description: Soaking Tub, Walk-in Shower, Double Sinks, Storage Tower
- Level: Main
Bathroom full
- Description: Shower Bathtub Combo, Tile Floors, Double Sinks
- Level: Lower
Other
- Description: Tile Floors
- Level: Main
Dining room
- Description: Tile Floors, Door to Patio
- Level: Main
Entry hall
- Description: Tile, Vaulted Barrel Ceiling
- Level: Main
Family room
- Description: Gas Fireplace Stone Surround, Custom Wet Bar, French Doors, Patio Access
- Level: Lower
Kitchen with eating space
- Description: Granite Counters, Tile Floors, Eating Bar
- Level: Main
Living room
- Description: French Oak Wood Floors, Gas Fireplace, Built-Ins
- Level: Main
Rec room
- Description: Library & Billiard Rooms
- Level: Lower
Utility room
- Description: Laundry Room with Washer & Dryer, Sink, Tile Floors, Storage
- Level: Main
Heating
- Fireplace, Forced Air, Electric, Natural Gas
Cooling
- Forced Air
Appliances
- Included: Disposal, Dryer(s), Microwave(s), Refrigerator(s), Stove(s)/Range(s), Washer(s), Garbage Disposal, Water Heater: Gas, Water Heater Location: Garage
Features
- Bath Off Primary, Central Vacuum, Ceiling Fan(s), Dining Room
- Flooring: Ceramic Tile, Hardwood, Carpet
- Doors: French Doors
- Windows: Double Pane/Storm Window, Skylight(s)
- Basement: Daylight
- Number of fireplaces: 2
- Fireplace features: Gas, Lower Level: 1, Main Level: 1, Fireplace
Interior area
- Total structure area: 4,721
- Total interior livable area: 4,721 sqft
Property
Parking
- Total spaces: 3
- Parking features: Attached Garage
- Attached garage spaces: 3
Features
- Levels: Two
- Stories: 2
- Entry location: Main
- Patio & porch: Bath Off Primary, Built-In Vacuum, Ceiling Fan(s), Ceramic Tile, Double Pane/Storm Window, Dining Room, Fireplace, French Doors, Security System, Skylight(s), Water Heater
- Has view: Yes
- View description: Mountain(s)
Lot
- Size: 0.25 Acres
- Features: Dead End Street, Paved, Sidewalk
- Topography: Partial Slope
Details
- Parcel number: 181984010
- Zoning description: Jurisdiction: City
- Special conditions: Standard
Construction
Type & style
- Home type: SingleFamily
- Architectural style: Craftsman
- Property subtype: Single Family Residence
Materials
- Cement Planked, Stone, Cement Plank
- Foundation: Concrete Ribbon
- Roof: Composition
Condition
- Very Good
- Year built: 2005
- Major remodel year: 2005
Utilities & green energy
- Electric: Company: Clark Public Utilities
- Sewer: Sewer Connected, Company: Waste Connections
- Water: Public, Company: Clark Public Utilities
Community & neighborhood
Security
- Security features: Security System
Community
- Community features: CCRs
Location
- Region: Ridgefield
- Subdivision: Ridgefield
Other
Other facts
- Listing terms: Cash Out,Conventional
- Cumulative days on market: 27 days
Price history
| Date | Event | Price |
|---|---|---|
| 5/7/2025 | Sold | $1,294,000-7.5%$274/sqft |
Source: | ||
| 4/16/2025 | Pending sale | $1,399,000$296/sqft |
Source: | ||
| 3/21/2025 | Listed for sale | $1,399,000+14.2%$296/sqft |
Source: | ||
| 8/18/2023 | Sold | $1,225,000-5.4%$259/sqft |
Source: | ||
| 7/18/2023 | Pending sale | $1,295,000$274/sqft |
Source: | ||
Public tax history
| Year | Property taxes | Tax assessment |
|---|---|---|
| 2024 | $9,731 +5.3% | $1,026,379 -2.4% |
| 2023 | $9,242 -2.3% | $1,051,929 +2.8% |
| 2022 | $9,464 +4.2% | $1,023,350 +11.1% |
Find assessor info on the county website
Neighborhood: Mount Vista
Nearby schools
GreatSchools rating
- 6/10South Ridge Elementary SchoolGrades: K-4Distance: 2.3 mi
- 6/10View Ridge Middle SchoolGrades: 7-8Distance: 4.7 mi
- 7/10Ridgefield High SchoolGrades: 9-12Distance: 5.2 mi
Schools provided by the listing agent
- Elementary: South Ridge Elem
- Middle: View Ridge Mid
- High: Ridgefield High
Source: NWMLS. This data may not be complete. We recommend contacting the local school district to confirm school assignments for this home.
Get a cash offer in 3 minutes
Find out how much your home could sell for in as little as 3 minutes with a no-obligation cash offer.
Estimated market value$1,267,800
Get a cash offer in 3 minutes
Find out how much your home could sell for in as little as 3 minutes with a no-obligation cash offer.
Estimated market value
$1,267,800



