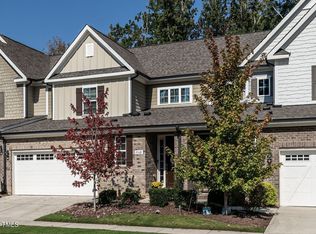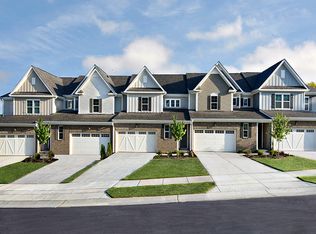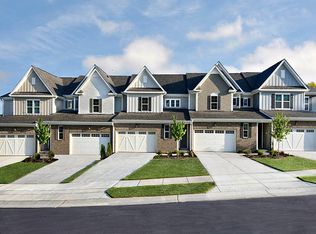*Good schools with no capped. * Enjoy low-maintenance, no-yard-work living in this stunning luxury townhome, ideally located in a vibrant pool community with a modern clubhouse featuring free weights and exercise machines. *Situated in the highly sought-after Green Level High School district, this home perfectly blends style, convenience, and location. *This 4-bedroom, 3.5-bathroom home boasts a main-level primary suite with a spa-like shower, kitchen with granite countertops and glass backsplashes, and a beautiful two-story, open-to-below family room filled with natural light and anchored by a cozy gas fireplace. Step out onto the generously sized screened porch and enjoy peaceful, private wooded views. *Upstairs, you'll find a spacious loft, two additional bedrooms, and a full bathroom. *The fully finished walk-out basement leads to a private backyard with a covered porch and patio. This level offers a huge recreation room, a bedroom, a full bathroom, and two large unfinished rooms providing abundant storage space. *The entire interior has been freshly painted and features beautiful hardwood floors throughout the main level, brand-new trendy light gray carpet in all other areas, and updated lighting fixtures, and more. This home is truly a must-see! * Prefer no Pet. Basic Requirements: Credit 640+; Stable sufficient monthly Income $7800+; Refrigerator/Washer/Dryer provided. Please contact the listing agent for questions, showing schedules, and application details.
This property is off market, which means it's not currently listed for sale or rent on Zillow. This may be different from what's available on other websites or public sources.


