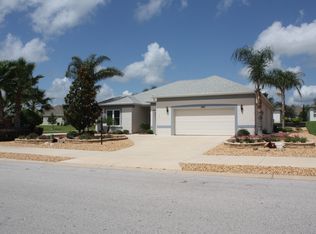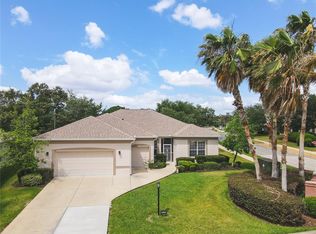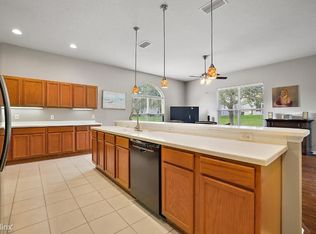Sold for $375,000 on 09/26/25
$375,000
25105 Laurel Valley Rd, Leesburg, FL 34748
2beds
2,036sqft
Single Family Residence
Built in 2005
10,148 Square Feet Lot
$372,300 Zestimate®
$184/sqft
$2,012 Estimated rent
Home value
$372,300
$346,000 - $398,000
$2,012/mo
Zestimate® history
Loading...
Owner options
Explore your selling options
What's special
Welcome to this beautifully upgraded Iris model in The Plantation at Leesburg, a sought-after 55+ gated golf cart community with incredible amenities. This immaculately maintained 2-bedroom, 2-bath home features a spacious den currently furnished as a 3rd bedroom, a newer roof, brand-new luxury vinyl flooring throughout (no carpet!), fresh interior paint, and a stylishly updated kitchen with soft-close cabinets and new stainless-steel appliances. Curb appeal abounds with an oversized brick paver driveway leading to a large 2-car garage and separate golf cart garage or workshop. Inside, the split floor plan offers privacy, while the open-concept living and dining areas flow seamlessly to the expansive covered lanai with tall vinyl sliders and a freshly painted 13’ x 30’ patio surrounded by mature magnolia and citrus trees. Enjoy a spacious laundry room with utility sink, ample cabinetry, and included washer/dryer. Nearly new furniture and golf cart are available upon negotiation, and a prepaid large storage space in the neighborhood through the end of the year is included—just bring your boat and trailer! Community amenities include three clubhouses with heated pools and spas, two fitness centers, championship golf courses, tennis, pickleball, RV/boat storage, and more—all conveniently located near highways, shopping, healthcare, attractions, and beaches.
Zillow last checked: 8 hours ago
Listing updated: September 26, 2025 at 11:24am
Listing Provided by:
Hailey Franklin 352-874-5331,
LPT REALTY, LLC 877-366-2213
Bought with:
Eric Stalnaker, 3596669
NEXTHOME LOTT PREMIER REALTY
Source: Stellar MLS,MLS#: O6319592 Originating MLS: Lake and Sumter
Originating MLS: Lake and Sumter

Facts & features
Interior
Bedrooms & bathrooms
- Bedrooms: 2
- Bathrooms: 2
- Full bathrooms: 2
Primary bedroom
- Features: Walk-In Closet(s)
- Level: First
- Area: 210 Square Feet
- Dimensions: 15x14
Bedroom 2
- Features: Built-in Closet
- Level: First
- Area: 132 Square Feet
- Dimensions: 11x12
Balcony porch lanai
- Level: First
- Area: 390 Square Feet
- Dimensions: 30x13
Den
- Level: First
- Area: 182 Square Feet
- Dimensions: 14x13
Dining room
- Level: First
- Area: 130 Square Feet
- Dimensions: 13x10
Kitchen
- Level: First
- Area: 121 Square Feet
- Dimensions: 11x11
Living room
- Level: First
- Area: 340 Square Feet
- Dimensions: 20x17
Heating
- Central
Cooling
- Central Air
Appliances
- Included: Dishwasher, Electric Water Heater, Microwave, Range, Refrigerator
- Laundry: Inside
Features
- Crown Molding, Eating Space In Kitchen, High Ceilings, Living Room/Dining Room Combo, Open Floorplan, Primary Bedroom Main Floor, Split Bedroom, Thermostat, Vaulted Ceiling(s)
- Flooring: Ceramic Tile, Luxury Vinyl
- Has fireplace: No
Interior area
- Total structure area: 3,460
- Total interior livable area: 2,036 sqft
Property
Parking
- Total spaces: 3
- Parking features: Garage - Attached
- Attached garage spaces: 3
- Details: Garage Dimensions: 23x21
Features
- Levels: One
- Stories: 1
- Exterior features: Lighting, Sidewalk
Lot
- Size: 10,148 sqft
Details
- Parcel number: 252024023700002700
- Zoning: PUD
- Special conditions: None
Construction
Type & style
- Home type: SingleFamily
- Property subtype: Single Family Residence
Materials
- Block, Stucco
- Foundation: Slab
- Roof: Shingle
Condition
- New construction: No
- Year built: 2005
Utilities & green energy
- Sewer: Public Sewer
- Water: Public
- Utilities for property: Cable Connected, Electricity Connected, Sewer Connected, Water Connected
Community & neighborhood
Community
- Community features: Buyer Approval Required, Clubhouse, Community Mailbox, Deed Restrictions, Gated Community - Guard, Golf
Senior living
- Senior community: Yes
Location
- Region: Leesburg
- Subdivision: PLANTATION AT LEESBURG LAUREL VALLEY VILLAGE
HOA & financial
HOA
- Has HOA: Yes
- HOA fee: $165 monthly
- Association name: Plantation HOA
- Association phone: 352-326-1250
Other fees
- Pet fee: $0 monthly
Other financial information
- Total actual rent: 0
Other
Other facts
- Listing terms: Cash,Conventional,FHA,VA Loan
- Ownership: Fee Simple
- Road surface type: Asphalt
Price history
| Date | Event | Price |
|---|---|---|
| 9/26/2025 | Sold | $375,000$184/sqft |
Source: | ||
| 8/18/2025 | Pending sale | $375,000$184/sqft |
Source: | ||
| 7/30/2025 | Price change | $375,000-1.3%$184/sqft |
Source: | ||
| 6/26/2025 | Listed for sale | $380,000+10.1%$187/sqft |
Source: | ||
| 2/2/2024 | Sold | $345,000-8%$169/sqft |
Source: Public Record Report a problem | ||
Public tax history
| Year | Property taxes | Tax assessment |
|---|---|---|
| 2024 | $4,571 +11% | $274,800 +10% |
| 2023 | $4,117 +6.2% | $249,820 +10% |
| 2022 | $3,877 +20.1% | $227,110 +10% |
Find assessor info on the county website
Neighborhood: 34748
Nearby schools
GreatSchools rating
- 1/10Leesburg Elementary SchoolGrades: PK-5Distance: 6.1 mi
- 2/10Oak Park Middle SchoolGrades: 6-8Distance: 6.2 mi
- 2/10Leesburg High SchoolGrades: 9-12Distance: 6.5 mi
Get a cash offer in 3 minutes
Find out how much your home could sell for in as little as 3 minutes with a no-obligation cash offer.
Estimated market value
$372,300
Get a cash offer in 3 minutes
Find out how much your home could sell for in as little as 3 minutes with a no-obligation cash offer.
Estimated market value
$372,300


