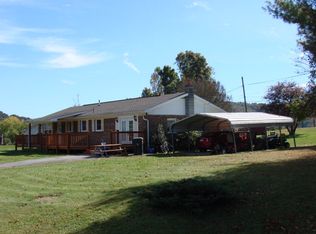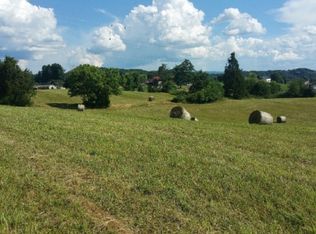Sold for $192,500 on 03/10/25
$192,500
25107 Watauga Rd, Abingdon, VA 24211
3beds
1,500sqft
Single Family Residence
Built in 1965
1.1 Acres Lot
$197,000 Zestimate®
$128/sqft
$1,532 Estimated rent
Home value
$197,000
Estimated sales range
Not available
$1,532/mo
Zestimate® history
Loading...
Owner options
Explore your selling options
What's special
Brick Home on nice elevated lot with great views on all sides. View of the Blue Ridge and the Knobs. One level living with full basement which has a single garage door. Older storage building/garage in the back yard. Improvements: newer deck, replacement windows, metal roof, wheel chair ramp. Ample off street parking, garden spot, fire hydrant on the corner of the property. Interior has paneling and vinyl flooring which could be updated. Original oil furnace, older air conditioning unit, both may need updating. Seller inherited the property and has not lived in the home, therefore it is being sold AS-IS with no warranties. Plumbing pipes have been drained, electricity is currently turned off. This is a great opportunity to purchase a nice home in a very convenient location just 1.5 miles from the Watauga Creeper Trail junction. Priced below tax assessment to accommodate the cost of any improvements a new buyer may wish to add. This property has great potential for a buyer with a little money to update a classic home.
Zillow last checked: 8 hours ago
Listing updated: March 20, 2025 at 08:23pm
Listed by:
Frank Brown 276-608-5282,
Highlands Realty, Inc - Bristol
Bought with:
Margaret Sexton, 0225225337
Prestige Homes of the Tri Cities Inc.
Source: SWVAR,MLS#: 98379
Facts & features
Interior
Bedrooms & bathrooms
- Bedrooms: 3
- Bathrooms: 2
- Full bathrooms: 1
- 1/2 bathrooms: 1
Primary bedroom
- Level: First
Bedroom 2
- Level: First
Bedroom 3
- Level: First
Bathroom
- Level: First
Bathroom 1
- Level: First
Dining room
- Level: First
Kitchen
- Level: First
Living room
- Level: First
Basement
- Area: 1500
Heating
- Central, Oil
Cooling
- Central Air
Appliances
- Included: Dishwasher, Microwave, Range/Oven, Refrigerator, Electric Water Heater
Features
- Ceiling Fan(s), Paneling
- Flooring: Vinyl
- Windows: Insulated Windows
- Basement: Full,Interior Entry,Exterior Entry,Unfinished,Walk-Out Access
- Has fireplace: Yes
- Fireplace features: Brick, Masonry, Wood Burning
Interior area
- Total structure area: 3,000
- Total interior livable area: 1,500 sqft
- Finished area above ground: 1,500
- Finished area below ground: 1,500
Property
Parking
- Total spaces: 1
- Parking features: Drive Under, Aggregate
- Attached garage spaces: 1
- Has uncovered spaces: Yes
Features
- Stories: 1
- Patio & porch: Porch, Open Deck, Porch Covered
- Exterior features: Garden
- Has view: Yes
- Water view: None
- Waterfront features: None
Lot
- Size: 1.10 Acres
- Features: Rolling/Sloping, Views
Details
- Additional structures: Outbuilding
- Parcel number: 127A27
- Zoning: R2
Construction
Type & style
- Home type: SingleFamily
- Architectural style: Ranch
- Property subtype: Single Family Residence
Materials
- Brick, Vinyl Siding
- Foundation: Block
- Roof: Metal
Condition
- Exterior Condition: Good,Interior Condition: Fair
- Year built: 1965
Utilities & green energy
- Sewer: Septic Tank
- Water: Public
- Utilities for property: Propane
Community & neighborhood
Location
- Region: Abingdon
- Subdivision: None
Price history
| Date | Event | Price |
|---|---|---|
| 3/10/2025 | Sold | $192,500-3%$128/sqft |
Source: | ||
| 1/17/2025 | Contingent | $198,500$132/sqft |
Source: | ||
| 1/15/2025 | Listed for sale | $198,500$132/sqft |
Source: | ||
Public tax history
| Year | Property taxes | Tax assessment |
|---|---|---|
| 2024 | $847 | $141,100 |
| 2023 | $847 | $141,100 |
| 2022 | $847 | $141,100 |
Find assessor info on the county website
Neighborhood: 24211
Nearby schools
GreatSchools rating
- 9/10Watauga Elementary SchoolGrades: PK-5Distance: 1.9 mi
- 8/10E.B. Stanley Middle SchoolGrades: 6-8Distance: 3 mi
- 5/10Abingdon High SchoolGrades: 9-12Distance: 2.8 mi
Schools provided by the listing agent
- Elementary: Watauga
- Middle: E B Stanley
- High: Abingdon
Source: SWVAR. This data may not be complete. We recommend contacting the local school district to confirm school assignments for this home.

Get pre-qualified for a loan
At Zillow Home Loans, we can pre-qualify you in as little as 5 minutes with no impact to your credit score.An equal housing lender. NMLS #10287.

