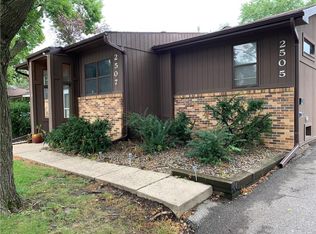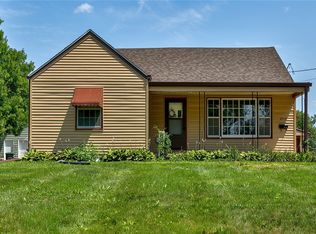Sold for $261,900
$261,900
2511 53rd St, Des Moines, IA 50310
3beds
1,206sqft
Single Family Residence
Built in 1950
0.47 Acres Lot
$262,500 Zestimate®
$217/sqft
$1,655 Estimated rent
Home value
$262,500
Estimated sales range
Not available
$1,655/mo
Zestimate® history
Loading...
Owner options
Explore your selling options
What's special
Looking for a well-maintained ranch-style home in Des Moines? This 3-bed, 2-bath charmer is ready for you! Major updates include HVAC and water heater (2022), asphalt roof (2021), active radon mitigation system (2014), exterior paint (2024), and many other maintenance items to keep this home in tiptop shape. Upstairs, you’ll find all three bedrooms and a full bath, along with a living room featuring beautiful floor-to-ceiling windows and hardwood floors throughout. Just off the dining room is a meticulously clean kitchen with space for a cozy breakfast nook or potential pantry storage. While the basement is unfinished, it already includes a finished bathroom—leaving the easy part up to you! It also features an egress window, making it perfect for a future fourth bedroom, and even has kitchen plumbing hookups in place. At the end of the day, you might just find yourself relaxing in the sunroom, book in hand, enjoying the view of your (nearly) half-acre lot. Come see for yourself!
Zillow last checked: 8 hours ago
Listing updated: July 01, 2025 at 09:41am
Listed by:
McCormick, Kayla 515-717-7680,
515 Realty Company,
McCormick, Bill 515-717-6085,
515 Realty Company
Bought with:
Ashlee Knickerbocker
Keller Williams Realty GDM
Source: DMMLS,MLS#: 717580 Originating MLS: Des Moines Area Association of REALTORS
Originating MLS: Des Moines Area Association of REALTORS
Facts & features
Interior
Bedrooms & bathrooms
- Bedrooms: 3
- Bathrooms: 2
- Full bathrooms: 1
- 3/4 bathrooms: 1
- Main level bedrooms: 3
Heating
- Forced Air, Gas, Natural Gas
Cooling
- Central Air
Appliances
- Included: Dryer, Dishwasher, Freezer, Microwave, Refrigerator, Stove, Washer
Features
- Flooring: Hardwood
- Basement: Partially Finished,Unfinished
Interior area
- Total structure area: 1,206
- Total interior livable area: 1,206 sqft
- Finished area below ground: 52
Property
Parking
- Total spaces: 1
- Parking features: Attached, Garage, One Car Garage
- Attached garage spaces: 1
Features
- Patio & porch: Porch, Screened
- Exterior features: Enclosed Porch, Fully Fenced
- Fencing: Chain Link,Full
Lot
- Size: 0.47 Acres
- Dimensions: 63.5 x 323
Details
- Parcel number: 10003930000000
- Zoning: RES
Construction
Type & style
- Home type: SingleFamily
- Architectural style: Ranch
- Property subtype: Single Family Residence
Materials
- Brick, Wood Siding
- Foundation: Block
- Roof: Asphalt,Rubber,Shingle
Condition
- Year built: 1950
Utilities & green energy
- Sewer: Public Sewer
- Water: Public
Community & neighborhood
Location
- Region: Des Moines
Other
Other facts
- Listing terms: Cash,Conventional,FHA,VA Loan
- Road surface type: Concrete
Price history
| Date | Event | Price |
|---|---|---|
| 7/1/2025 | Sold | $261,900+0.8%$217/sqft |
Source: | ||
| 5/17/2025 | Pending sale | $259,900$216/sqft |
Source: | ||
| 5/15/2025 | Listed for sale | $259,900+144%$216/sqft |
Source: | ||
| 8/31/2000 | Sold | $106,500$88/sqft |
Source: Public Record Report a problem | ||
Public tax history
| Year | Property taxes | Tax assessment |
|---|---|---|
| 2024 | $4,208 -1.1% | $224,400 |
| 2023 | $4,254 +0.8% | $224,400 +18.5% |
| 2022 | $4,220 -1.7% | $189,400 |
Find assessor info on the county website
Neighborhood: Merle Hay
Nearby schools
GreatSchools rating
- 4/10Hillis Elementary SchoolGrades: K-5Distance: 0.2 mi
- 3/10Meredith Middle SchoolGrades: 6-8Distance: 1.3 mi
- 2/10Hoover High SchoolGrades: 9-12Distance: 1.3 mi
Schools provided by the listing agent
- District: Des Moines Independent
Source: DMMLS. This data may not be complete. We recommend contacting the local school district to confirm school assignments for this home.
Get pre-qualified for a loan
At Zillow Home Loans, we can pre-qualify you in as little as 5 minutes with no impact to your credit score.An equal housing lender. NMLS #10287.
Sell for more on Zillow
Get a Zillow Showcase℠ listing at no additional cost and you could sell for .
$262,500
2% more+$5,250
With Zillow Showcase(estimated)$267,750

