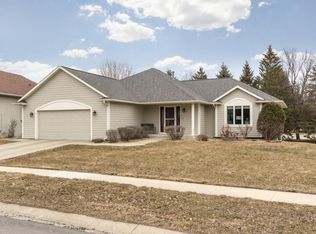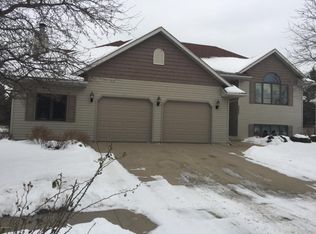Closed
$430,000
2511 Mayowood Ln SW, Rochester, MN 55902
4beds
3,526sqft
Single Family Residence
Built in 1992
0.3 Acres Lot
$465,800 Zestimate®
$122/sqft
$3,184 Estimated rent
Home value
$465,800
$443,000 - $489,000
$3,184/mo
Zestimate® history
Loading...
Owner options
Explore your selling options
What's special
Move-in ready and completely refreshed! This beautifully updated two-story home features a long list of recent improvements, including a new roof, siding, gutters, windows, fresh interior paint, new flooring, kitchen countertops, backsplash, sink, appliances, light fixtures, and hardware—all done to deliver a turnkey experience. Inside, you’ll find 4 bedrooms, 4 baths, and a spacious layout perfect for everyday living and entertaining. The main level offers a bright living room with large windows, a cozy family room with a gas fireplace, a formal dining room with a view of the backyard, and an eat-in kitchen that opens to a generous deck shaded by mature pine trees.
The finished lower level expands your living space with a large family room, a fourth bedroom, and a flexible office or oversized closet with an en-suite bath—ideal for guests or multi-generational living.
Located close to schools, parks, trails, medical facilities, shopping, and dining—this one checks all the boxes.
Zillow last checked: 8 hours ago
Listing updated: August 04, 2025 at 11:15am
Listed by:
Kelly Calvert 507-261-2632,
Edina Realty, Inc.
Bought with:
Hanan Absah
Coldwell Banker Realty
Source: NorthstarMLS as distributed by MLS GRID,MLS#: 6752560
Facts & features
Interior
Bedrooms & bathrooms
- Bedrooms: 4
- Bathrooms: 4
- Full bathrooms: 3
- 1/2 bathrooms: 1
Bedroom 1
- Level: Upper
Bedroom 2
- Level: Upper
Bedroom 3
- Level: Upper
Bedroom 4
- Level: Lower
Dining room
- Level: Main
Family room
- Level: Main
Family room
- Level: Lower
Foyer
- Level: Main
Kitchen
- Level: Main
Laundry
- Level: Lower
Living room
- Level: Main
Heating
- Forced Air
Cooling
- Central Air
Appliances
- Included: Dishwasher, Dryer, Microwave, Range, Refrigerator, Stainless Steel Appliance(s), Washer
Features
- Basement: Daylight,Finished,Full,Sump Pump
- Number of fireplaces: 1
- Fireplace features: Living Room
Interior area
- Total structure area: 3,526
- Total interior livable area: 3,526 sqft
- Finished area above ground: 2,430
- Finished area below ground: 1,096
Property
Parking
- Total spaces: 2
- Parking features: Attached, Concrete, Garage Door Opener
- Attached garage spaces: 2
- Has uncovered spaces: Yes
Accessibility
- Accessibility features: None
Features
- Levels: Two
- Stories: 2
- Patio & porch: Deck
Lot
- Size: 0.30 Acres
- Dimensions: 69 x 145
- Features: Many Trees
Details
- Foundation area: 1196
- Parcel number: 640944044912
- Zoning description: Residential-Single Family
Construction
Type & style
- Home type: SingleFamily
- Property subtype: Single Family Residence
Materials
- Vinyl Siding
- Roof: Age 8 Years or Less
Condition
- Age of Property: 33
- New construction: No
- Year built: 1992
Utilities & green energy
- Electric: Power Company: Rochester Public Utilities
- Gas: Natural Gas
- Sewer: City Sewer/Connected
- Water: City Water/Connected
Community & neighborhood
Location
- Region: Rochester
- Subdivision: Bamber Corner 2nd Sub
HOA & financial
HOA
- Has HOA: No
Price history
| Date | Event | Price |
|---|---|---|
| 9/5/2025 | Listing removed | $3,300$1/sqft |
Source: NorthstarMLS as distributed by MLS GRID #6767795 Report a problem | ||
| 8/15/2025 | Price change | $3,300-5.7%$1/sqft |
Source: NorthstarMLS as distributed by MLS GRID #6767795 Report a problem | ||
| 8/6/2025 | Listed for rent | $3,500+115.4%$1/sqft |
Source: NorthstarMLS as distributed by MLS GRID #6767795 Report a problem | ||
| 8/4/2025 | Sold | $430,000-8.5%$122/sqft |
Source: | ||
| 7/30/2025 | Pending sale | $469,900$133/sqft |
Source: | ||
Public tax history
| Year | Property taxes | Tax assessment |
|---|---|---|
| 2024 | $4,488 | $363,900 +2.1% |
| 2023 | -- | $356,300 +10.7% |
| 2022 | $3,982 +7.4% | $322,000 +11.3% |
Find assessor info on the county website
Neighborhood: 55902
Nearby schools
GreatSchools rating
- 7/10Bamber Valley Elementary SchoolGrades: PK-5Distance: 0.1 mi
- 9/10Mayo Senior High SchoolGrades: 8-12Distance: 2.7 mi
- 5/10John Adams Middle SchoolGrades: 6-8Distance: 4.4 mi
Schools provided by the listing agent
- Elementary: Bamber Valley
- Middle: Willow Creek
- High: Mayo
Source: NorthstarMLS as distributed by MLS GRID. This data may not be complete. We recommend contacting the local school district to confirm school assignments for this home.
Get a cash offer in 3 minutes
Find out how much your home could sell for in as little as 3 minutes with a no-obligation cash offer.
Estimated market value
$465,800
Get a cash offer in 3 minutes
Find out how much your home could sell for in as little as 3 minutes with a no-obligation cash offer.
Estimated market value
$465,800

