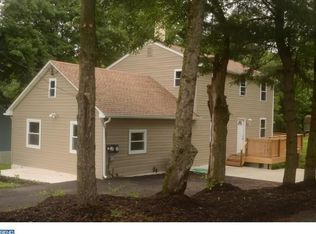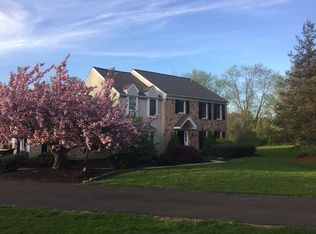Significant price reduction! Do you like horses, Ask your agent and see if this property's possibilities might work for you! Super opportunity in Central Bucks School District. Beautiful, very well maintained split level home situated on a 2.84 acre flag lot offering serenity, wonderful views, while also being convenient to restaurants, shopping, parks, earning centers, and major roads; As you drive up the long tree lined driveway (which culminates to a circle at the top for easy turn around and ample parking), you will see this well cared for home sitting high on the hill. Some of our amenities include: Hard wood flooring; Fireplace (propane), Partially finished basement, Zoned hot water heat; a relaxing deck, large patio, most of this home has been freshly painted, we also have and a large detached barn; Entering the foyer you will notice parquet flooring, coat closet, and the also well located powder room; The spa room includes a very recently serviced hot tub; Also on this level a propane fireplace, stand up shower, and 4th bedroom or bonus room, this level exits to the expansive concrete patio. This room/level could be re-purposed in many ways, perhaps an office, recreation room, or a multitude and combination of these and other uses to suit your needs. The main level includes the expansive family/living and dining rooms, both areas with ceiling fans, the living room includes a large bow window offering outdoor views and a Vermont Castings wood burning stove to provide for additional winter warmth, sliding glass doors from the dining room offer outdoor views and lead to the good sized deck for outdoor enjoyment and serenity. The eat-in Kitchen includes recently painted cabinets and parquet flooring. Upstairs, the Main bedroom includes a full bathroom and stall shower, also upstairs are two more good sized bedrooms, a linen closet, and a hall bathroom with a bathtub/shower combination. We also have a partially finished basement with a large laundry, workshop, and utility area; Have hobbies - need a large work area - out back is the concrete floored barn complete with electric and a ladder to the floored second floor attic. *For added confidence a one year AHS Home Warranty will be provided to the buyer of this home free of charge. Please look at all of the photos, Click on the the floor plan icon to checkout the layout and dimensions, Click on the movie camera icon for the slide show, photo gallery and Matterport 3D Virtual tour, then please make an appointment with your agent to come see this superb property, I think you'll be glad you did!
This property is off market, which means it's not currently listed for sale or rent on Zillow. This may be different from what's available on other websites or public sources.


