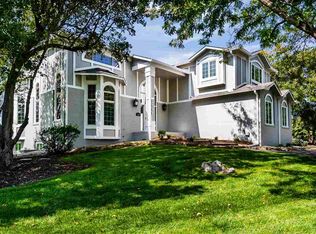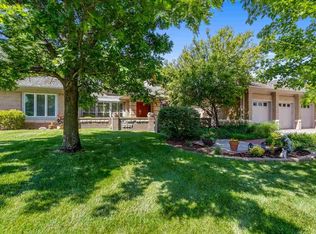Sold
Price Unknown
2511 N Lake Ridge Cir, Wichita, KS 67205
5beds
4,907sqft
Single Family Onsite Built
Built in 2001
0.38 Acres Lot
$732,400 Zestimate®
$--/sqft
$3,121 Estimated rent
Home value
$732,400
$666,000 - $806,000
$3,121/mo
Zestimate® history
Loading...
Owner options
Explore your selling options
What's special
Timeless design, custom craftsmanship, and unbeatable golf course views come together in this one-owner, all-brick beauty on Hole 2 of Reflection Ridge. Thoughtfully designed with accessibility in mind, this nearly 5,000 sq ft home features zero-entry access, wide hallways and doors, and a private in-home elevator for seamless living. From the moment you step inside, you’ll be greeted by soaring ceilings and floor-to-ceiling windows that flood the open living and dining spaces with natural light and panoramic golf course views. The heart of the home is a chef’s dream kitchen with granite countertops, custom maple cabinetry, built-in appliances, a spacious island, and abundant storage, overlooking a HUGE dining area perfect for gatherings. The main floor offers a luxurious owner’s suite with a spa-like en suite bath, plus two additional bedrooms connected by a Jack and Jill bath. Downstairs, you’ll find a sprawling family room, two oversized bedrooms, a full bath, and an expansive unfinished space ready for a game room, theater, gym, or extra storage. Custom maple woodwork throughout adds warmth and character, while the oversized 3-car garage provides ample space for vehicles and hobbies. This stunning, custom-built home is a rare opportunity to own a truly timeless property with modern functionality, perched on one of the most desirable lots at Reflection Ridge Golf Course.
Zillow last checked: 8 hours ago
Listing updated: October 09, 2025 at 08:06pm
Listed by:
Tricia Waite CELL:316-304-8945,
Elite Real Estate Experts
Source: SCKMLS,MLS#: 659548
Facts & features
Interior
Bedrooms & bathrooms
- Bedrooms: 5
- Bathrooms: 6
- Full bathrooms: 4
- 1/2 bathrooms: 2
Primary bedroom
- Description: Carpet
- Level: Main
- Area: 263.96
- Dimensions: 15'1x17'6
Bedroom
- Description: Carpet
- Level: Basement
- Area: 279.32
- Dimensions: 14'1x19'10
Bedroom
- Description: Carpet
- Level: Main
- Area: 165.79
- Dimensions: 14'5x11'6
Bedroom
- Description: Carpet
- Level: Main
- Area: 161.49
- Dimensions: 12'7x12'10
Bedroom
- Description: Carpet
- Level: Basement
- Area: 287.5
- Dimensions: 18'9x15'4
Dining room
- Description: Wood
- Level: Main
- Area: 176.65
- Dimensions: 11'7x15'3
Foyer
- Description: Tile
- Level: Main
- Area: 117.64
- Dimensions: 11'8x10'1
Kitchen
- Description: Tile
- Level: Main
- Area: 455.1
- Dimensions: 18'1x25'2
Living room
- Description: Wood
- Level: Main
- Area: 436.33
- Dimensions: 22x19'10
Recreation room
- Description: Carpet
- Level: Basement
- Area: 1349.65
- Dimensions: 54'2x24'11
Heating
- Forced Air, Natural Gas
Cooling
- Central Air, Electric
Appliances
- Laundry: Main Level, 220 equipment
Features
- Basement: Finished
- Number of fireplaces: 1
- Fireplace features: One
Interior area
- Total interior livable area: 4,907 sqft
- Finished area above ground: 2,907
- Finished area below ground: 2,000
Property
Parking
- Total spaces: 3
- Parking features: Attached
- Garage spaces: 3
Features
- Levels: One
- Stories: 1
Lot
- Size: 0.38 Acres
- Features: On Golf Course, Standard
Details
- Parcel number: 0871320403101025.00
Construction
Type & style
- Home type: SingleFamily
- Architectural style: Ranch
- Property subtype: Single Family Onsite Built
Materials
- Brick Veneer
- Foundation: Full, Day Light
- Roof: Composition
Condition
- Year built: 2001
Utilities & green energy
- Gas: Natural Gas Available
- Utilities for property: Sewer Available, Natural Gas Available, Public
Community & neighborhood
Location
- Region: Wichita
- Subdivision: REFLECTION RIDGE
HOA & financial
HOA
- Has HOA: Yes
- HOA fee: $330 annually
Other
Other facts
- Ownership: Individual
- Road surface type: Paved
Price history
Price history is unavailable.
Public tax history
| Year | Property taxes | Tax assessment |
|---|---|---|
| 2024 | $9,010 -1.1% | $73,946 |
| 2023 | $9,107 +11.7% | $73,946 |
| 2022 | $8,155 +5.5% | -- |
Find assessor info on the county website
Neighborhood: 67205
Nearby schools
GreatSchools rating
- 3/10Maize South Elementary SchoolGrades: K-4Distance: 1.7 mi
- 8/10Maize South Middle SchoolGrades: 7-8Distance: 1.4 mi
- 6/10Maize South High SchoolGrades: 9-12Distance: 1.6 mi
Schools provided by the listing agent
- Elementary: Maize USD266
- Middle: Maize South
- High: Maize South
Source: SCKMLS. This data may not be complete. We recommend contacting the local school district to confirm school assignments for this home.

