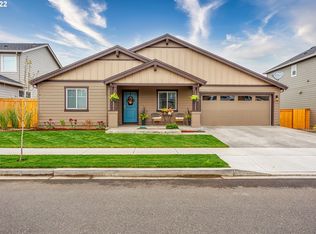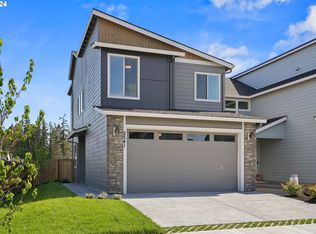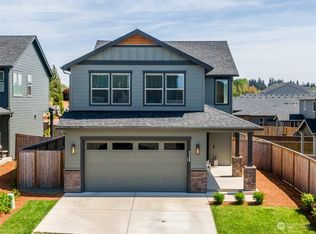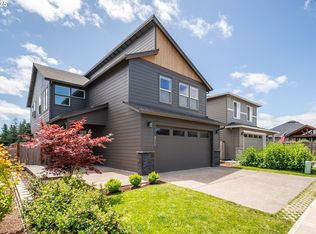Sold
Listed by:
Frederick M. Sanchez,
Redfin
Bought with: ZNonMember-Office-MLS
$690,000
2511 S Coho Place, Ridgefield, WA 98642
5beds
2,626sqft
Single Family Residence
Built in 2020
9,674.68 Square Feet Lot
$685,000 Zestimate®
$263/sqft
$3,230 Estimated rent
Home value
$685,000
$651,000 - $726,000
$3,230/mo
Zestimate® history
Loading...
Owner options
Explore your selling options
What's special
Welcoming covered front porch. Formal dining rm w/clerestory windows. Great rm family rm w/gas fireplace. Gourmet island/eat bar kitchen w/SS apps, quartz, shaker-style cabinetry, walk-in pantry. Separate dining area w/access to deck. Main level offers a 4th & 5th bdrm or den/ofc, full bath. Primary en-suite w/ceiling fan, WI closet, dual sink quartz vanity, soak tub, shower, priv water closet. 2 addtl bdrms, bonus rm or poss bdrm, full bath, laundry rm w/washer&dryer. Exterior: terraced, landscaped corner lot w/sprinklers & drip system, fruit trees, blueberry bushes, golden currant, raised beds. Huge crawlspace storage rm w/power & lighting. 2-car garage w/overhead storage. Mortgage savings may be available for buyers of this listing.
Zillow last checked: 8 hours ago
Listing updated: November 06, 2025 at 04:31am
Listed by:
Frederick M. Sanchez,
Redfin
Bought with:
Non Member ZDefault
ZNonMember-Office-MLS
Source: NWMLS,MLS#: 2407497
Facts & features
Interior
Bedrooms & bathrooms
- Bedrooms: 5
- Bathrooms: 3
- Full bathrooms: 3
- Main level bathrooms: 1
- Main level bedrooms: 2
Primary bedroom
- Description: Suite, Ceiling Fan, WI Closet, WW Carpet
Bedroom
- Description: Ceiling Fan, Closet, High Ceiling, WW Carpet
- Level: Main
Bedroom
- Description: Closet, WW Carpet
- Level: Main
Bedroom
- Description: Closet, WW Carpet
Bedroom
- Description: Closet, WW Carpet
Bathroom full
- Description: Primary Suite, Dual Sink Quartz Vanity, Shower, Soak Tub, Priv WC, Linen Closet, Tile Floor
Bathroom full
- Description: Single Sink Vanity, Combo Soak Tub & Shower, Vinyl Floor
Bathroom full
- Description: Single Sink Quartz Vanity, Shower, High Ceiling, Tile Floor
- Level: Main
Bonus room
- Description: Ceiling Fan, Closet, WW Carpet
Dining room
- Description: Formal, High Ceiling, LVP Floor
- Level: Main
Family room
- Description: Great Room, Fireplace, High Ceiling, LVP Floor
- Level: Main
Kitchen with eating space
- Description: Island, Eat Bar, Eating Area, Pantry, Quartz, BI Micro, BI Dishwasher, Gas Range, Refrigerator, High Ceiling, LVP Floor
- Level: Main
Utility room
- Description: Laundry Room, Washer, Dryer, Vinyl Floor
Heating
- Fireplace, Forced Air, Electric, Natural Gas
Cooling
- Central Air
Appliances
- Included: Dishwasher(s), Disposal, Dryer(s), Microwave(s), Refrigerator(s), Stove(s)/Range(s), Washer(s), Garbage Disposal
Features
- Bath Off Primary, Ceiling Fan(s), Dining Room, Walk-In Pantry
- Flooring: Ceramic Tile, Vinyl Plank, Carpet
- Windows: Double Pane/Storm Window
- Basement: None
- Number of fireplaces: 1
- Fireplace features: Gas, Main Level: 1, Fireplace
Interior area
- Total structure area: 2,626
- Total interior livable area: 2,626 sqft
Property
Parking
- Total spaces: 2
- Parking features: Driveway, Attached Garage, Off Street
- Attached garage spaces: 2
Features
- Levels: Two
- Stories: 2
- Patio & porch: Bath Off Primary, Ceiling Fan(s), Double Pane/Storm Window, Dining Room, Fireplace, Walk-In Closet(s), Walk-In Pantry
Lot
- Size: 9,674 sqft
- Features: Corner Lot, Paved, Deck, Fenced-Fully, Sprinkler System
- Topography: Level,Terraces
- Residential vegetation: Fruit Trees, Garden Space
Details
- Parcel number: 986047580
- Zoning description: Jurisdiction: City
- Special conditions: Standard
Construction
Type & style
- Home type: SingleFamily
- Property subtype: Single Family Residence
Materials
- Cement Planked, Cement Plank
- Roof: Composition
Condition
- Year built: 2020
- Major remodel year: 2020
Utilities & green energy
- Sewer: Sewer Connected
- Water: Public
Community & neighborhood
Community
- Community features: CCRs
Location
- Region: Ridgefield
- Subdivision: Ridgefield
HOA & financial
HOA
- HOA fee: $67 monthly
- Association phone: 360-254-5700
Other
Other facts
- Listing terms: Cash Out,Conventional,FHA,VA Loan
- Cumulative days on market: 40 days
Price history
| Date | Event | Price |
|---|---|---|
| 10/6/2025 | Sold | $690,000-4.8%$263/sqft |
Source: | ||
| 9/9/2025 | Pending sale | $725,000$276/sqft |
Source: | ||
| 7/31/2025 | Listed for sale | $725,000+15.1%$276/sqft |
Source: | ||
| 12/14/2021 | Sold | $629,995-3.1%$240/sqft |
Source: | ||
| 11/5/2021 | Pending sale | $649,995$248/sqft |
Source: | ||
Public tax history
| Year | Property taxes | Tax assessment |
|---|---|---|
| 2024 | $5,275 +4% | $595,541 -2.4% |
| 2023 | $5,072 +13% | $610,138 +12.3% |
| 2022 | $4,490 +227.2% | $543,417 +12.4% |
Find assessor info on the county website
Neighborhood: 98642
Nearby schools
GreatSchools rating
- 6/10Sunset Ridge Intermediate SchoolGrades: 5-6Distance: 0.8 mi
- 6/10View Ridge Middle SchoolGrades: 7-8Distance: 0.8 mi
- 7/10Ridgefield High SchoolGrades: 9-12Distance: 0.4 mi
Schools provided by the listing agent
- Elementary: Union Ridge Elem
- Middle: View Ridge Mid
- High: Ridgefield High
Source: NWMLS. This data may not be complete. We recommend contacting the local school district to confirm school assignments for this home.
Get a cash offer in 3 minutes
Find out how much your home could sell for in as little as 3 minutes with a no-obligation cash offer.
Estimated market value
$685,000



