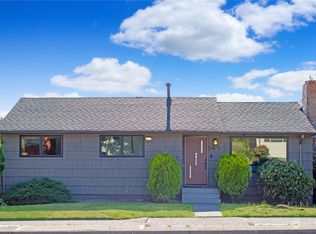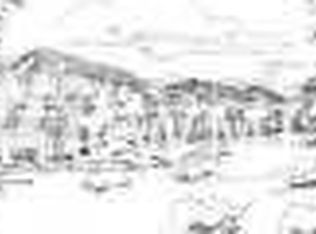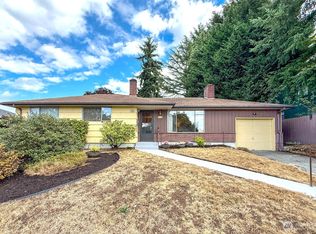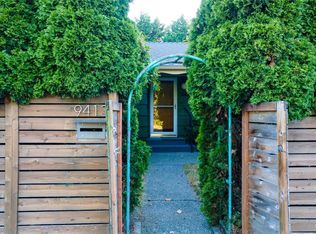Sold
Listed by:
Daniel Blau,
COMPASS,
Sean McConnell,
COMPASS
Bought with: SCOUT
$990,000
2511 SW Roxbury Street, Seattle, WA 98106
5beds
2,510sqft
Single Family Residence
Built in 2018
7,074.14 Square Feet Lot
$984,200 Zestimate®
$394/sqft
$5,111 Estimated rent
Home value
$984,200
$905,000 - $1.07M
$5,111/mo
Zestimate® history
Loading...
Owner options
Explore your selling options
What's special
Located in desirable Highland Park, this stunning home features an open-concept layout with gourmet kitchen, quartz countertops, stainless steel appliances, & spacious dining area flowing into the living space. Upstairs, the primary suite offers a luxurious retreat with a jetted tub, double vanity, & walk-in closet, while a versatile great room with an attached bath can serve as a second suite, home office, or media room. A mini split A/C system ensures year-round comfort. Outside the newly remodeled patio, built-in fire pit, & fenced backyard create an ideal space for gatherings. Enjoy an attached 2-car garage with a level 2 EV charger. Near Westwood Village, parks, & schools, this home blends style & modern amenities in a prime location.
Zillow last checked: 8 hours ago
Listing updated: May 29, 2025 at 04:03am
Listed by:
Daniel Blau,
COMPASS,
Sean McConnell,
COMPASS
Bought with:
Annelize Naude, 21000074
SCOUT
Source: NWMLS,MLS#: 2342764
Facts & features
Interior
Bedrooms & bathrooms
- Bedrooms: 5
- Bathrooms: 4
- Full bathrooms: 3
- 1/2 bathrooms: 1
- Main level bathrooms: 1
Primary bedroom
- Level: Second
Bedroom
- Level: Second
Bedroom
- Level: Second
Bedroom
- Level: Second
Bedroom
- Level: Second
Bathroom full
- Level: Second
Bathroom full
- Level: Second
Bathroom full
- Level: Second
Other
- Level: Main
Dining room
- Level: Main
Entry hall
- Level: Main
Family room
- Level: Main
Kitchen with eating space
- Level: Main
Living room
- Level: Main
Heating
- Ductless, Forced Air
Cooling
- Ductless
Appliances
- Included: Dishwasher(s), Disposal, Dryer(s), Microwave(s), Refrigerator(s), Stove(s)/Range(s), Washer(s), Garbage Disposal
Features
- Bath Off Primary, Ceiling Fan(s), Walk-In Pantry
- Flooring: Engineered Hardwood
- Doors: French Doors
- Has fireplace: No
Interior area
- Total structure area: 2,510
- Total interior livable area: 2,510 sqft
Property
Parking
- Total spaces: 2
- Parking features: Attached Garage
- Attached garage spaces: 2
Features
- Levels: Two
- Stories: 2
- Entry location: Main
- Patio & porch: Bath Off Primary, Ceiling Fan(s), French Doors, Walk-In Pantry
- Has view: Yes
- View description: Territorial
Lot
- Size: 7,074 sqft
- Features: Paved, Cable TV, Deck, Electric Car Charging, Fenced-Fully, High Speed Internet, Patio
- Topography: Level
Details
- Parcel number: 0123039182
- Special conditions: Standard
Construction
Type & style
- Home type: SingleFamily
- Property subtype: Single Family Residence
Materials
- Cement Planked, Wood Products, Cement Plank
- Foundation: Poured Concrete
- Roof: Composition
Condition
- Year built: 2018
Utilities & green energy
- Electric: Company: Seattle City Light
- Sewer: Sewer Connected, Company: Seattle Public Utlities
- Water: Public, Company: Seattle Public Utilities
Community & neighborhood
Location
- Region: Seattle
- Subdivision: Highland Park
Other
Other facts
- Listing terms: Cash Out,Conventional,FHA,VA Loan
- Cumulative days on market: 25 days
Price history
| Date | Event | Price |
|---|---|---|
| 4/28/2025 | Sold | $990,000-1%$394/sqft |
Source: | ||
| 4/5/2025 | Pending sale | $1,000,000$398/sqft |
Source: | ||
| 3/13/2025 | Listed for sale | $1,000,000+1.1%$398/sqft |
Source: | ||
| 3/9/2025 | Listing removed | $5,000$2/sqft |
Source: Zillow Rentals Report a problem | ||
| 3/1/2025 | Listed for rent | $5,000$2/sqft |
Source: Zillow Rentals Report a problem | ||
Public tax history
| Year | Property taxes | Tax assessment |
|---|---|---|
| 2024 | $10,397 +9.5% | $901,000 +14.2% |
| 2023 | $9,494 -0.7% | $789,000 -7.6% |
| 2022 | $9,566 -0.1% | $854,000 +13.9% |
Find assessor info on the county website
Neighborhood: 98106
Nearby schools
GreatSchools rating
- 6/10Shorewood Elementary SchoolGrades: PK-5Distance: 1.3 mi
- 3/10Cascade Middle SchoolGrades: 6-8Distance: 1.4 mi
- 2/10Evergreen High SchoolGrades: 9-12Distance: 1.5 mi

Get pre-qualified for a loan
At Zillow Home Loans, we can pre-qualify you in as little as 5 minutes with no impact to your credit score.An equal housing lender. NMLS #10287.
Sell for more on Zillow
Get a free Zillow Showcase℠ listing and you could sell for .
$984,200
2% more+ $19,684
With Zillow Showcase(estimated)
$1,003,884


