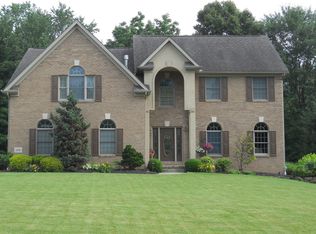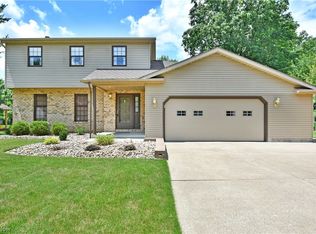Sold for $455,000 on 09/22/25
$455,000
2511 Shepherds Rdg, Poland, OH 44514
4beds
--sqft
Single Family Residence
Built in 1994
0.36 Acres Lot
$458,200 Zestimate®
$--/sqft
$2,501 Estimated rent
Home value
$458,200
$403,000 - $522,000
$2,501/mo
Zestimate® history
Loading...
Owner options
Explore your selling options
What's special
Welcome to this beautifully well maintained brick 2,850 sq ft home sitting at the top of a peaceful culdesac. Located on the desirable Shepherds Ridge. From the moment you step inside, you'll appreciate the quality craftsmanship and thoughtful updates throughout. The spacious interior features elegant 6-panel solid wood doors, crown molding, and newer luxury vinyl flooring that adds warmth and durability. The heart of the home is the modern kitchen, complete with sleek quartz countertops and a full suite of stainless steel appliances all just 1 year old and included with the home. The great room has built in speakers for surround sound and a gas fireplace. The first floor master bedroom has a private bath that will make you feel like you're at a resort with a garden tub, separate shower, double sinks and a huge walk in closet. Upstairs there are 3 additional spacious bedrooms and a full bath that has been completely updated one year ago. (new shower, bathtub, flooring, lights, commode and vanity). The tray ceilings add charm to the dining room. The basement is partially finished with commercial grade vinyl floors, with an insulated full bath, workshop (where central vac is located), utility tubs, insulated extra room with built in shelves can be a guest bedroom, office, craft room. All the basement windows are PPG vented glass block windows. Sump pump with battery back-up. Outside there's a huge front porch and a covered back patio. The back patio has sky lights and a built in natural gas grill. The entire interior of the home has fresh paint and the outdoor lighting by Edison really adds to the charm. With its ideal location, timeless finishes, and move-in-ready condition, this home offers comfort, style, and peace of mind. Don't miss this rare opportunity, schedule your private tour today!
Zillow last checked: 8 hours ago
Listing updated: September 23, 2025 at 10:49am
Listing Provided by:
Lisa M Tentler 330-207-1621 LisaTentler.C21@gmail.com,
CENTURY 21 Lakeside Realty
Bought with:
Jill M Egolf, 2017000059
Howard Hanna
Source: MLS Now,MLS#: 5142043 Originating MLS: Youngstown Columbiana Association of REALTORS
Originating MLS: Youngstown Columbiana Association of REALTORS
Facts & features
Interior
Bedrooms & bathrooms
- Bedrooms: 4
- Bathrooms: 4
- Full bathrooms: 3
- 1/2 bathrooms: 1
- Main level bathrooms: 2
- Main level bedrooms: 1
Primary bedroom
- Description: Flooring: Carpet
- Features: Walk-In Closet(s)
- Level: First
- Dimensions: 17 x 14
Bedroom
- Description: Flooring: Carpet
- Level: Second
- Dimensions: 11 x 12
Bedroom
- Description: Flooring: Carpet
- Level: Second
- Dimensions: 11 x 12
Bedroom
- Description: Flooring: Carpet
- Level: Second
- Dimensions: 14 x 15
Primary bathroom
- Description: Flooring: Ceramic Tile
- Level: First
Bathroom
- Description: Flooring: Ceramic Tile
- Level: First
Bathroom
- Description: Flooring: Ceramic Tile
- Level: Basement
Bathroom
- Description: Flooring: Luxury Vinyl Tile
- Level: Second
Dining room
- Description: Flooring: Luxury Vinyl Tile
- Features: Tray Ceiling(s)
- Level: First
- Dimensions: 12 x 14
Eat in kitchen
- Description: Flooring: Luxury Vinyl Tile
- Level: First
- Dimensions: 15 x 21
Great room
- Description: Flooring: Carpet,Hardwood
- Level: First
- Dimensions: 18 x 16
Heating
- Forced Air, Gas
Cooling
- Central Air
Features
- Basement: Full
- Number of fireplaces: 1
Property
Parking
- Total spaces: 2
- Parking features: Attached, Garage
- Attached garage spaces: 2
Features
- Levels: Two
- Stories: 2
Lot
- Size: 0.36 Acres
Details
- Parcel number: 350680004.070
Construction
Type & style
- Home type: SingleFamily
- Architectural style: Conventional
- Property subtype: Single Family Residence
Materials
- Brick
- Roof: Asphalt,Fiberglass,Other
Condition
- Year built: 1994
Utilities & green energy
- Sewer: Public Sewer
- Water: Public
Community & neighborhood
Location
- Region: Poland
- Subdivision: South Poland Heights
Price history
| Date | Event | Price |
|---|---|---|
| 9/23/2025 | Pending sale | $529,000+16.3% |
Source: | ||
| 9/22/2025 | Sold | $455,000-14% |
Source: | ||
| 8/28/2025 | Contingent | $529,000 |
Source: | ||
| 8/18/2025 | Price change | $529,000-1.9% |
Source: | ||
| 8/7/2025 | Price change | $539,000-1.8% |
Source: | ||
Public tax history
| Year | Property taxes | Tax assessment |
|---|---|---|
| 2024 | $5,937 +1.3% | $139,370 |
| 2023 | $5,862 +24.1% | $139,370 +41.1% |
| 2022 | $4,722 +4.8% | $98,770 |
Find assessor info on the county website
Neighborhood: 44514
Nearby schools
GreatSchools rating
- 8/10Poland Middle SchoolGrades: 4-6Distance: 2.1 mi
- 7/10Poland Seminary High SchoolGrades: 7-12Distance: 1.2 mi
- 8/10Mckinley Elementary SchoolGrades: K-3Distance: 2.1 mi
Schools provided by the listing agent
- District: Poland LSD - 5007
Source: MLS Now. This data may not be complete. We recommend contacting the local school district to confirm school assignments for this home.

Get pre-qualified for a loan
At Zillow Home Loans, we can pre-qualify you in as little as 5 minutes with no impact to your credit score.An equal housing lender. NMLS #10287.
Sell for more on Zillow
Get a free Zillow Showcase℠ listing and you could sell for .
$458,200
2% more+ $9,164
With Zillow Showcase(estimated)
$467,364
