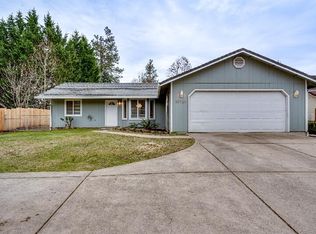Sold
Zestimate®
$380,000
25110 Perkins Rd, Veneta, OR 97487
3beds
1,526sqft
Residential, Single Family Residence
Built in 2002
7,405.2 Square Feet Lot
$380,000 Zestimate®
$249/sqft
$2,304 Estimated rent
Home value
$380,000
$346,000 - $418,000
$2,304/mo
Zestimate® history
Loading...
Owner options
Explore your selling options
What's special
Charming Home in Perkins Estates – Heart of Veneta, Welcome to this lovely 3-bedroom, 2-bathroom Bruce Weichert-built home, perfectly situated in the desirable Perkins Estates neighborhood. Offering 1,526 sq ft of comfortable living space, this home features vaulted ceilings and an open-concept kitchen and dining area that flows seamlessly into the fully fenced backyard—ideal for entertaining or relaxing.The spacious primary suite includes a walk-in closet and private full bathroom. Additional highlights include a certified wood-burning fireplace, stainless steel appliances, skylight, and a large laundry room. Conveniently located near schools, parks, and shopping—this home is a must-see! Great opportunity with owner terms available.
Zillow last checked: 8 hours ago
Listing updated: September 22, 2025 at 07:28am
Listed by:
Jason Trout 541-548-8158,
Trout Realty, Inc.
Bought with:
Brooke Hamby, 201219007
Triple Oaks Realty LLC
Source: RMLS (OR),MLS#: 411056742
Facts & features
Interior
Bedrooms & bathrooms
- Bedrooms: 3
- Bathrooms: 2
- Full bathrooms: 2
- Main level bathrooms: 2
Primary bedroom
- Features: Bathroom, Walkin Closet
- Level: Main
- Area: 224
- Dimensions: 16 x 14
Bedroom 2
- Level: Main
- Area: 156
- Dimensions: 13 x 12
Bedroom 3
- Level: Main
- Area: 120
- Dimensions: 12 x 10
Dining room
- Level: Main
- Area: 144
- Dimensions: 12 x 12
Kitchen
- Features: Dishwasher, Disposal, Microwave
- Level: Main
- Area: 144
- Width: 12
Living room
- Features: Fireplace
- Level: Main
- Area: 288
- Dimensions: 24 x 12
Heating
- Heat Pump, Fireplace(s)
Cooling
- Heat Pump
Appliances
- Included: Dishwasher, Disposal, Free-Standing Range, Free-Standing Refrigerator, Microwave, Stainless Steel Appliance(s), Electric Water Heater
- Laundry: Laundry Room
Features
- Ceiling Fan(s), Vaulted Ceiling(s), Bathroom, Walk-In Closet(s)
- Basement: None
- Number of fireplaces: 1
- Fireplace features: Wood Burning
Interior area
- Total structure area: 1,526
- Total interior livable area: 1,526 sqft
Property
Parking
- Total spaces: 2
- Parking features: Driveway, Attached
- Attached garage spaces: 2
- Has uncovered spaces: Yes
Features
- Levels: One
- Stories: 1
- Exterior features: Garden
- Fencing: Fenced
Lot
- Size: 7,405 sqft
- Features: Level, Sprinkler, SqFt 7000 to 9999
Details
- Parcel number: 1679107
Construction
Type & style
- Home type: SingleFamily
- Architectural style: Ranch
- Property subtype: Residential, Single Family Residence
Materials
- T111 Siding
- Foundation: Stem Wall
- Roof: Composition,Shingle
Condition
- Resale
- New construction: No
- Year built: 2002
Utilities & green energy
- Sewer: Public Sewer
- Water: Public
Community & neighborhood
Location
- Region: Veneta
Other
Other facts
- Listing terms: Call Listing Agent,Cash,Conventional,FHA,Owner Will Carry,VA Loan
Price history
| Date | Event | Price |
|---|---|---|
| 9/19/2025 | Sold | $380,000-4.7%$249/sqft |
Source: | ||
| 8/26/2025 | Pending sale | $398,900$261/sqft |
Source: | ||
| 8/13/2025 | Listed for sale | $398,900+73.4%$261/sqft |
Source: | ||
| 9/19/2017 | Sold | $230,000-2.1%$151/sqft |
Source: | ||
| 8/23/2017 | Pending sale | $234,900$154/sqft |
Source: Windermere Real Estate/Lane County #17214198 Report a problem | ||
Public tax history
| Year | Property taxes | Tax assessment |
|---|---|---|
| 2025 | $4,401 +2.9% | $230,370 +3% |
| 2024 | $4,278 +2.7% | $223,661 +3% |
| 2023 | $4,166 +3.9% | $217,147 +3% |
Find assessor info on the county website
Neighborhood: 97487
Nearby schools
GreatSchools rating
- 8/10Veneta Elementary SchoolGrades: K-5Distance: 0.9 mi
- 6/10Fern Ridge Middle SchoolGrades: 6-8Distance: 2.2 mi
- 5/10Elmira High SchoolGrades: 9-12Distance: 2.6 mi
Schools provided by the listing agent
- Elementary: Veneta
- Middle: Fern Ridge
- High: Elmira
Source: RMLS (OR). This data may not be complete. We recommend contacting the local school district to confirm school assignments for this home.
Get pre-qualified for a loan
At Zillow Home Loans, we can pre-qualify you in as little as 5 minutes with no impact to your credit score.An equal housing lender. NMLS #10287.
Sell with ease on Zillow
Get a Zillow Showcase℠ listing at no additional cost and you could sell for —faster.
$380,000
2% more+$7,600
With Zillow Showcase(estimated)$387,600
