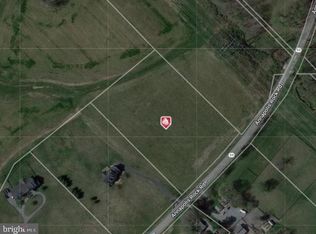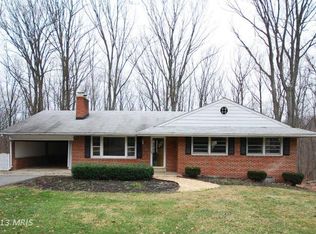Sold for $1,200,000
$1,200,000
25112 Vista Ridge Rd, Laytonsville, MD 20882
5beds
5,520sqft
Single Family Residence
Built in 2000
1.62 Acres Lot
$1,202,800 Zestimate®
$217/sqft
$5,129 Estimated rent
Home value
$1,202,800
$1.14M - $1.26M
$5,129/mo
Zestimate® history
Loading...
Owner options
Explore your selling options
What's special
Welcome to 25112 Vista Ridge Rd. This elegant, open and bright home (Award-winning DR Horton Balmoral floor plan) has many breathtaking features and is set on a 1.6 acre lot with a variety of plants and trees and magnificent views out every window! Boasting over 6,200 square feet of meticulously designed living space, this colonial-style residence exudes both charm and sophistication. Step inside the double doors that lead to the impressive two-story foyer with marble floors, tray ceilings, large arched windows, dual-turned staircase with theater lighting, triple crown moulding, fluted columns leading into the living room, entry into formal dining room, and view of great room, ideal for hosting gatherings, to the expansive deck off the kitchen, entertaining has never been easier. Main level features a powder room, large home office, laundry room/mudroom, butler's station and spacious kitchen. This gourmet kitchen comes with Stainless Steel appliances, double wall oven, gas cooktop, granite counters, breakfast bar island, recessed lighting, desk area, walk-in pantry, and beautiful maple cabinets w/roll out shelves. Ascend the dual staircases to the upper level, where the grand primary suite awaits . Featuring a cozy sitting room, 2 walk-in closets, and a spa-like bath with upgraded tile, jetted corner soaking tub, large dual shower w/ seat, and separate powder room- relaxation is guaranteed! Three additional generously sized bedrooms ensure comfort and privacy. One bedroom has its own en suite bathroom. The other two bedrooms share a jack and jill bathroom. The finished walk-out basement extends the living space with a massive rec room w/crown moulding, recessed lighting, a custom-stone gas fireplace, extra windows including a fifth bedroom , dual entry bathroom and additional closets and storage space, offering plenty of opportunity to get creative such as a homework station, home gym and/or theater room. Nestled in a vibrant community of Seneca Springs with friendly neighbors, this home offers the perfect blend of tranquility and convenience. Don't miss your chance to experience luxury living at its finest - schedule your private tour today or visit one of our open houses.
Zillow last checked: 8 hours ago
Listing updated: June 30, 2025 at 05:08pm
Listed by:
Josephine Cicolini 301-606-3539,
GVO Realty, LLC
Bought with:
Mercedes Fitzgerald, 644255
The Agency DC
Source: Bright MLS,MLS#: MDMC2126408
Facts & features
Interior
Bedrooms & bathrooms
- Bedrooms: 5
- Bathrooms: 5
- Full bathrooms: 4
- 1/2 bathrooms: 1
- Main level bathrooms: 1
Primary bedroom
- Features: Walk-In Closet(s), Flooring - Carpet
- Level: Upper
Bedroom 2
- Features: Flooring - Carpet
- Level: Upper
Bedroom 3
- Features: Flooring - Carpet
- Level: Upper
Bedroom 4
- Features: Flooring - Carpet
- Level: Upper
Bedroom 5
- Features: Flooring - Carpet
- Level: Lower
Primary bathroom
- Level: Upper
Dining room
- Features: Flooring - HardWood, Crown Molding
- Level: Main
Exercise room
- Features: Flooring - Carpet
- Level: Lower
Foyer
- Features: Flooring - Marble, Crown Molding
- Level: Main
Other
- Features: Flooring - Ceramic Tile
- Level: Lower
Other
- Features: Flooring - Ceramic Tile
- Level: Upper
Other
- Features: Flooring - Ceramic Tile
- Level: Upper
Great room
- Features: Flooring - Carpet, Crown Molding, Fireplace - Gas
- Level: Main
Half bath
- Features: Flooring - Ceramic Tile
- Level: Main
Kitchen
- Features: Double Sink, Flooring - HardWood, Eat-in Kitchen, Kitchen - Gas Cooking, Breakfast Bar, Pantry
- Level: Main
Library
- Features: Flooring - Carpet, Chair Rail
- Level: Main
Living room
- Features: Flooring - HardWood, Crown Molding
- Level: Main
Mud room
- Features: Flooring - Luxury Vinyl Tile
- Level: Main
Recreation room
- Features: Crown Molding, Fireplace - Other
- Level: Lower
Sitting room
- Features: Flooring - Carpet
- Level: Upper
Heating
- Forced Air, Natural Gas
Cooling
- Central Air, Electric
Appliances
- Included: Oven/Range - Gas, Double Oven, Stainless Steel Appliance(s), Dishwasher, Disposal, Refrigerator, Ice Maker, Gas Water Heater
- Laundry: Main Level, Mud Room
Features
- Crown Molding, Chair Railings, Breakfast Area, Double/Dual Staircase, Open Floorplan, Formal/Separate Dining Room, Eat-in Kitchen, Kitchen - Gourmet, Kitchen - Table Space, Pantry, Primary Bath(s), Bathroom - Tub Shower, Bathroom - Stall Shower, Walk-In Closet(s), Tray Ceiling(s), 2 Story Ceilings
- Flooring: Marble, Hardwood, Carpet, Luxury Vinyl, Ceramic Tile, Wood
- Doors: French Doors, Double Entry
- Windows: Palladian, Double Pane Windows, Bay/Bow
- Basement: Finished,Walk-Out Access
- Number of fireplaces: 2
- Fireplace features: Gas/Propane, Marble
Interior area
- Total structure area: 6,284
- Total interior livable area: 5,520 sqft
- Finished area above ground: 4,320
- Finished area below ground: 1,200
Property
Parking
- Total spaces: 4
- Parking features: Garage Faces Front, Attached, Driveway
- Attached garage spaces: 2
- Uncovered spaces: 2
Accessibility
- Accessibility features: None
Features
- Levels: Three
- Stories: 3
- Patio & porch: Patio, Deck
- Pool features: None
- Has view: Yes
- View description: Garden
Lot
- Size: 1.61 Acres
Details
- Additional structures: Above Grade, Below Grade
- Parcel number: 161203256140
- Zoning: RE2C
- Special conditions: Standard
Construction
Type & style
- Home type: SingleFamily
- Architectural style: Colonial
- Property subtype: Single Family Residence
Materials
- Frame
- Foundation: Permanent
Condition
- Excellent
- New construction: No
- Year built: 2000
Details
- Builder model: The Balmoral
- Builder name: DR Horton
Utilities & green energy
- Sewer: Private Septic Tank
- Water: Public
- Utilities for property: Fiber Optic
Community & neighborhood
Security
- Security features: Security System
Location
- Region: Laytonsville
- Subdivision: Seneca Springs
HOA & financial
HOA
- Has HOA: Yes
- HOA fee: $39 monthly
- Association name: SENECA BROOK ASSOCIATION
Other
Other facts
- Listing agreement: Exclusive Agency
- Ownership: Fee Simple
Price history
| Date | Event | Price |
|---|---|---|
| 6/10/2024 | Sold | $1,200,000+132.9%$217/sqft |
Source: | ||
| 6/2/2000 | Sold | $515,285+139.7%$93/sqft |
Source: Public Record Report a problem | ||
| 2/2/2000 | Sold | $215,000$39/sqft |
Source: Public Record Report a problem | ||
Public tax history
| Year | Property taxes | Tax assessment |
|---|---|---|
| 2025 | $12,163 +13.1% | $997,367 +6.8% |
| 2024 | $10,751 +9.6% | $933,900 +9.7% |
| 2023 | $9,806 +15.7% | $851,033 +10.8% |
Find assessor info on the county website
Neighborhood: 20882
Nearby schools
GreatSchools rating
- 7/10Clearspring Elementary SchoolGrades: PK-5Distance: 0.6 mi
- 6/10John T. Baker Middle SchoolGrades: 6-8Distance: 0.4 mi
- 8/10Damascus High SchoolGrades: 9-12Distance: 0.5 mi
Schools provided by the listing agent
- District: Montgomery County Public Schools
Source: Bright MLS. This data may not be complete. We recommend contacting the local school district to confirm school assignments for this home.
Get a cash offer in 3 minutes
Find out how much your home could sell for in as little as 3 minutes with a no-obligation cash offer.
Estimated market value$1,202,800
Get a cash offer in 3 minutes
Find out how much your home could sell for in as little as 3 minutes with a no-obligation cash offer.
Estimated market value
$1,202,800

