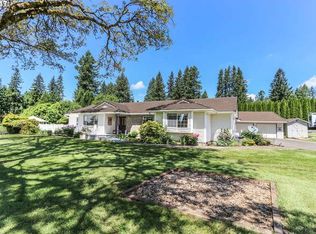Sold
$1,200,000
25113 NE Dublin Rd, Battle Ground, WA 98604
4beds
3,980sqft
Residential, Single Family Residence
Built in 1973
5.01 Acres Lot
$-- Zestimate®
$302/sqft
$4,541 Estimated rent
Home value
Not available
Estimated sales range
Not available
$4,541/mo
Zestimate® history
Loading...
Owner options
Explore your selling options
What's special
Location & incredible opportunity! Classic 3780 sq. ft. home built in 1972. includes three tax ID parcels. Home is on the 2.88 acres, with two more parcels included in this sale, one parcel is 1.14 acres the other is .99 acres for a total of 5.01 acres. Possible extra value in the land. Pristine Park like setting just 7.0 Miles east of I-5. One level custom designed home. Welcoming, tree lined driveway off a private road. Covered wrap-around patio and the pool as your center piece. Inviting entry with cozy sunken multipurpose room, stone fire place with pellet stove insert. Vaulted ceiling in kitchen, service island, eat in area and built in desk. Large kitchen with double ovens, abundant counter space. Formal dining room off kitchen, attached formal living room. Separate study/office with built in gun/book case. Primary suite features spacious bath room with large single sink and soaking tub. Primary bedroom has a sliding door providing access to pool and covered patio. Double closets. All three of the other bedrooms have their own separate sinks with vanity. An attached separate office/hobby room has extra storage. Three car garage area 960 sq ft. Barn (small wine cellar under barn) and or shop. New roof 2023. Pool newly renovated. Vineyard, garden, pasture. A Must See Property of possibilities!
Zillow last checked: 8 hours ago
Listing updated: November 01, 2025 at 09:39am
Listed by:
Daniel Brooks 360-281-3161,
Coldwell Banker Cascade Real Estate
Bought with:
Lavinia Lomnasan, 22015665
MORE Realty, Inc
Source: RMLS (OR),MLS#: 24673754
Facts & features
Interior
Bedrooms & bathrooms
- Bedrooms: 4
- Bathrooms: 4
- Full bathrooms: 3
- Partial bathrooms: 1
- Main level bathrooms: 4
Primary bedroom
- Features: Patio, Sliding Doors, Soaking Tub
- Level: Main
- Area: 240
- Dimensions: 15 x 16
Bedroom 2
- Features: Builtin Features, Closet, Sink
- Level: Main
- Area: 168
- Dimensions: 12 x 14
Bedroom 3
- Features: Builtin Features, Closet, Sink
- Level: Main
- Area: 209
- Dimensions: 11 x 19
Bedroom 4
- Features: Builtin Features, Closet, Sink
- Level: Main
- Area: 192
- Dimensions: 12 x 16
Dining room
- Features: Living Room Dining Room Combo
- Level: Main
- Area: 360
- Dimensions: 12 x 30
Family room
- Features: Fireplace Insert, Sunken
- Level: Main
- Area: 460
- Dimensions: 20 x 23
Kitchen
- Features: Builtin Features, Dishwasher, Eating Area, Island, Pantry, Double Oven, Vaulted Ceiling
- Level: Main
- Area: 260
- Width: 20
Living room
- Features: Living Room Dining Room Combo
- Level: Main
- Area: 360
- Dimensions: 12 x 30
Office
- Features: Builtin Features
- Level: Main
Heating
- Forced Air, Heat Pump
Cooling
- Heat Pump
Appliances
- Included: Built In Oven, Built-In Range, Dishwasher, Double Oven, Electric Water Heater
- Laundry: Laundry Room
Features
- High Ceilings, Soaking Tub, Vaulted Ceiling(s), Built-in Features, Closet, Sink, Living Room Dining Room Combo, Sunken, Eat-in Kitchen, Kitchen Island, Pantry
- Flooring: Vinyl, Wall to Wall Carpet
- Doors: Sliding Doors
- Windows: Double Pane Windows
- Basement: Crawl Space
- Number of fireplaces: 1
- Fireplace features: Pellet Stove, Insert
Interior area
- Total structure area: 3,980
- Total interior livable area: 3,980 sqft
Property
Parking
- Total spaces: 3
- Parking features: Off Street, Parking Pad, RV Access/Parking, Garage Door Opener, Attached
- Attached garage spaces: 3
- Has uncovered spaces: Yes
Features
- Levels: One
- Stories: 1
- Patio & porch: Covered Patio, Patio, Porch
- Exterior features: Built-in Barbecue, Yard
- Has private pool: Yes
- Fencing: Cross Fenced,Fenced
- Has view: Yes
- View description: Territorial
Lot
- Size: 5.01 Acres
- Features: Gentle Sloping, Level, Pasture, Trees, Acres 5 to 7
Details
- Additional structures: Barn, Corral, GuestQuarters, RVParking
- Additional parcels included: 226806000,226764000
- Parcel number: 226767000
- Zoning: R-5
Construction
Type & style
- Home type: SingleFamily
- Architectural style: Ranch
- Property subtype: Residential, Single Family Residence
Materials
- Cedar, Wood Siding
- Foundation: Concrete Perimeter
- Roof: Composition
Condition
- Approximately
- New construction: No
- Year built: 1973
Details
- Warranty included: Yes
Utilities & green energy
- Sewer: Standard Septic
- Water: Well
- Utilities for property: Cable Connected, DSL
Community & neighborhood
Location
- Region: Battle Ground
- Subdivision: East Fork Alliance
Other
Other facts
- Listing terms: Cash,Conventional,Rehab,VA Loan
- Road surface type: Paved
Price history
| Date | Event | Price |
|---|---|---|
| 10/30/2025 | Sold | $1,200,000-7.6%$302/sqft |
Source: | ||
| 6/26/2025 | Pending sale | $1,299,000$326/sqft |
Source: | ||
| 12/31/2024 | Price change | $1,299,000-7.2%$326/sqft |
Source: | ||
| 6/21/2024 | Listed for sale | $1,399,900$352/sqft |
Source: | ||
Public tax history
| Year | Property taxes | Tax assessment |
|---|---|---|
| 2024 | $8,780 +10.8% | $1,006,632 -0.8% |
| 2023 | $7,926 +4.6% | $1,014,825 +5.7% |
| 2022 | $7,578 +1.3% | $960,220 +16.5% |
Find assessor info on the county website
Neighborhood: 98604
Nearby schools
GreatSchools rating
- 7/10Captain StrongGrades: PK-4Distance: 1.2 mi
- 6/10Chief Umtuch Middle SchoolGrades: 5-8Distance: 1.2 mi
- 6/10Battle Ground High SchoolGrades: 9-12Distance: 1.4 mi
Schools provided by the listing agent
- Elementary: Captain Strong
- Middle: Chief Umtuch
- High: Battle Ground
Source: RMLS (OR). This data may not be complete. We recommend contacting the local school district to confirm school assignments for this home.
Get pre-qualified for a loan
At Zillow Home Loans, we can pre-qualify you in as little as 5 minutes with no impact to your credit score.An equal housing lender. NMLS #10287.
