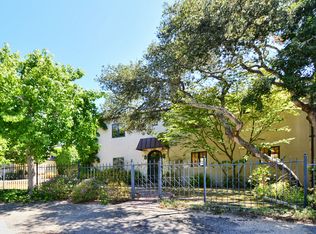Beautifully remodeled turnkey home in Hatton Fields! This lovely home is sited on a large level corner lot. The home is set back and buffered from the street and has a lovely backyard for entertaining friends of the human or four-legged type. The main house has thee bedrooms, two and one-half baths, separate living, family and dining areas, plus an open loft which would make a nice office space or project area. There is an oversized two car garage and one bedroom, one bath guest suite above the garage of approximately 650 square feet.
This property is off market, which means it's not currently listed for sale or rent on Zillow. This may be different from what's available on other websites or public sources.
