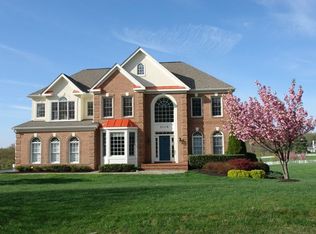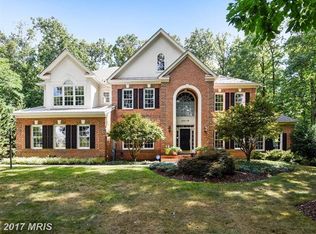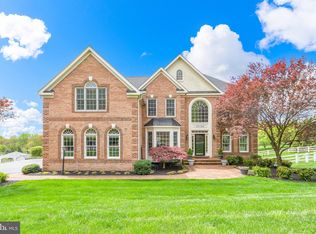Sold for $1,200,000
$1,200,000
25117 Vista Ridge Rd, Laytonsville, MD 20882
4beds
5,709sqft
Single Family Residence
Built in 2000
1.1 Acres Lot
$1,189,000 Zestimate®
$210/sqft
$4,614 Estimated rent
Home value
$1,189,000
$1.12M - $1.26M
$4,614/mo
Zestimate® history
Loading...
Owner options
Explore your selling options
What's special
Introducing this magnificent colonial residence! Step into 5,271 sq. feet sprawling across the first two levels. Recently rejuvenated with fresh paint, refinished hardwood floors, this great floor plan has all the comforts of home. Enter the two-story foyer adorned with crown molding, setting the tone for opulence within. Entertain your private clients, family and guests in style in the living room with an adjacent sunroom, perfect for soaking in natural light. This home can host lavish dinner parties with space galore. The dining room features a Butler's pantry for seamless serving. Unwind in the expansive great room with majestic stone fireplace, creating a cozy ambiance on chilly evenings. The gourmet kitchen has granite counters, cherry cabinets and a large island. Enjoy casual meals in the spacious eat-in area or retreat to the screened in porch for al fresco dining. Discovery your own sanctuary in the primary suite, complete with a sitting area and office space and dual walk-in closets. The basement offers endless possibilities with a partially finished space, large laundry area and large workshop area. A large walk-up exit to the private treed backyard adds convenience and accessibility. This home is an absolute joy to behold, offering timeless charm. Don't miss the opportunity to experience it for yourself! Join us for an open house on Sunday, April 28th from 1-3 pm and be sure to check out the floor plan and photos on TruPlace. Your dream home awaits.
Zillow last checked: 8 hours ago
Listing updated: June 10, 2024 at 11:12am
Listed by:
Sandy Wills 301-873-1474,
RE/MAX Town Center
Bought with:
Carlos Fuentes, SP40003221
Samson Properties
Source: Bright MLS,MLS#: MDMC2127206
Facts & features
Interior
Bedrooms & bathrooms
- Bedrooms: 4
- Bathrooms: 4
- Full bathrooms: 3
- 1/2 bathrooms: 1
- Main level bathrooms: 1
Basement
- Description: Percent Finished: 20.0
- Area: 2438
Heating
- Forced Air, Heat Pump, Zoned, Natural Gas, Electric
Cooling
- Ceiling Fan(s), Central Air, Heat Pump, Zoned, Electric
Appliances
- Included: Cooktop, Dishwasher, Disposal, Dryer, Exhaust Fan, Double Oven, Oven, Refrigerator, Washer, Water Heater, Gas Water Heater
- Laundry: In Basement, Laundry Room, Mud Room
Features
- Additional Stairway, Attic, Breakfast Area, Built-in Features, Butlers Pantry, Ceiling Fan(s), Chair Railings, Crown Molding, Dining Area, Family Room Off Kitchen, Floor Plan - Traditional, Formal/Separate Dining Room, Eat-in Kitchen, Kitchen - Gourmet, Kitchen Island, Pantry, Primary Bath(s), Recessed Lighting, Soaking Tub, Bathroom - Stall Shower, Bathroom - Tub Shower, Upgraded Countertops, Walk-In Closet(s), 9'+ Ceilings, Tray Ceiling(s), 2 Story Ceilings
- Flooring: Carpet, Hardwood, Tile/Brick, Wood
- Doors: French Doors
- Windows: Double Hung, Screens, Window Treatments
- Basement: Connecting Stairway,Exterior Entry,Partially Finished,Rear Entrance,Rough Bath Plumb,Sump Pump,Walk-Out Access,Workshop,Heated
- Number of fireplaces: 1
- Fireplace features: Mantel(s), Stone, Wood Burning
Interior area
- Total structure area: 7,709
- Total interior livable area: 5,709 sqft
- Finished area above ground: 5,271
- Finished area below ground: 438
Property
Parking
- Total spaces: 7
- Parking features: Garage Faces Side, Garage Door Opener, Asphalt, Attached, Driveway
- Attached garage spaces: 3
- Uncovered spaces: 4
- Details: Garage Sqft: 714
Accessibility
- Accessibility features: None
Features
- Levels: Three
- Stories: 3
- Patio & porch: Screened, Screened Porch
- Pool features: None
- Has view: Yes
- View description: Garden, Trees/Woods
Lot
- Size: 1.10 Acres
- Features: Backs to Trees, Backs - Parkland, Landscaped
Details
- Additional structures: Above Grade, Below Grade
- Parcel number: 161203256047
- Zoning: RE2C
- Special conditions: Standard
Construction
Type & style
- Home type: SingleFamily
- Architectural style: Colonial
- Property subtype: Single Family Residence
Materials
- Frame
- Foundation: Active Radon Mitigation, Concrete Perimeter
- Roof: Composition
Condition
- Very Good
- New construction: No
- Year built: 2000
Details
- Builder model: Franklin
- Builder name: D R Horton
Utilities & green energy
- Electric: 200+ Amp Service
- Sewer: Private Septic Tank
- Water: Public
- Utilities for property: Cable Connected, Underground Utilities, Fiber Optic
Community & neighborhood
Location
- Region: Laytonsville
- Subdivision: Seneca Springs
HOA & financial
HOA
- Has HOA: Yes
- HOA fee: $511 annually
- Association name: SENECA SPRINGS
Other
Other facts
- Listing agreement: Exclusive Right To Sell
- Listing terms: Cash,Conventional,FHA,VA Loan
- Ownership: Fee Simple
Price history
| Date | Event | Price |
|---|---|---|
| 6/10/2024 | Sold | $1,200,000$210/sqft |
Source: | ||
| 5/31/2024 | Pending sale | $1,200,000$210/sqft |
Source: | ||
| 4/29/2024 | Contingent | $1,200,000$210/sqft |
Source: | ||
| 4/26/2024 | Price change | $1,200,000-2.8%$210/sqft |
Source: | ||
| 4/11/2024 | Listed for sale | $1,235,000+124.5%$216/sqft |
Source: | ||
Public tax history
| Year | Property taxes | Tax assessment |
|---|---|---|
| 2025 | $13,114 +13.8% | $1,067,200 +6.6% |
| 2024 | $11,521 +10.2% | $1,000,800 +10.3% |
| 2023 | $10,456 +16.4% | $907,500 +11.5% |
Find assessor info on the county website
Neighborhood: 20882
Nearby schools
GreatSchools rating
- 7/10Clearspring Elementary SchoolGrades: PK-5Distance: 0.6 mi
- 6/10John T. Baker Middle SchoolGrades: 6-8Distance: 1.2 mi
- 8/10Damascus High SchoolGrades: 9-12Distance: 1 mi
Schools provided by the listing agent
- Elementary: Clearspring
- Middle: John T. Baker
- High: Damascus
- District: Montgomery County Public Schools
Source: Bright MLS. This data may not be complete. We recommend contacting the local school district to confirm school assignments for this home.
Get pre-qualified for a loan
At Zillow Home Loans, we can pre-qualify you in as little as 5 minutes with no impact to your credit score.An equal housing lender. NMLS #10287.
Sell with ease on Zillow
Get a Zillow Showcase℠ listing at no additional cost and you could sell for —faster.
$1,189,000
2% more+$23,780
With Zillow Showcase(estimated)$1,212,780


