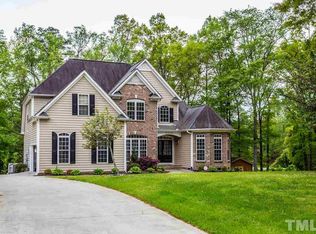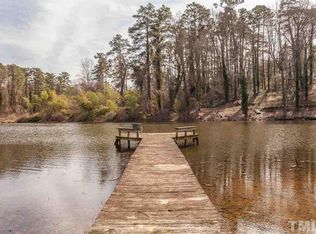Mid Century Ranch with 3 bedrooms and 2.5 baths in the popular Longview Gardens Neighborhood. Enjoy nature with a large lot that backs up to Longview Lake while only being a short distance away from downtown Raleigh, 440, The Alamo and WakeMed. This house has a wonderful flow throughout the living space, plenty of storage, updated kitchen and baths, a newly renovated daylight/walk out basement, new HVAC, hardwoods and tile throughout, stainless steel appliances and more. Large windows in living room.
This property is off market, which means it's not currently listed for sale or rent on Zillow. This may be different from what's available on other websites or public sources.

