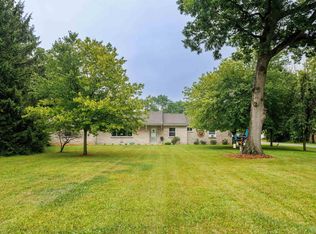Well-maintained ranch home with a finished walkout basement, contains 1920 finished Sq-Ft total. Move in ready with 4 Bedrooms and 2 full baths. There are 2 bedrooms and 1 bath on each level. There is also a deck on each level with wooded views. The main level has the living room, kitchen, laundry area, 2 bedrooms, 1 bath, 2 car garage. The lower level has a family room, a kitchenette area, 2 bedrooms, a full bath and a mechanical room. The kitchen includes a 5-burner gas range, stainless steel refrigerator, dishwasher and microwave. The front loader washer and dryer are also included. Hoosier replacement windows installed in the entire home in stages from 2008 through 2013. 4 slider doors were replaced in the past few years. Serviced by a private well and city sewer. Well tank new in 2009. Water softener included. There is a city water connection available at the street for future connection if desired. New 50-gal water heater 2017. New carpet in living room and stairs in 2017. New Central Air Coil with 5-year warranty 2017. The roof was removed and replaced new in 2016. Garage door opener was new in 2016.
This property is off market, which means it's not currently listed for sale or rent on Zillow. This may be different from what's available on other websites or public sources.

