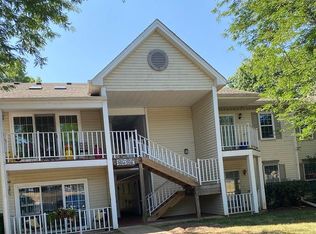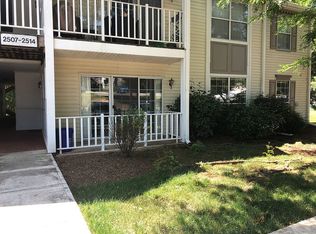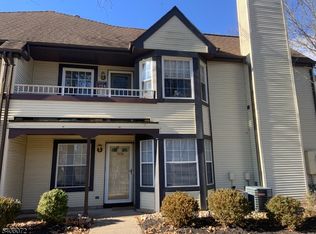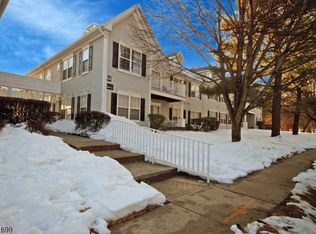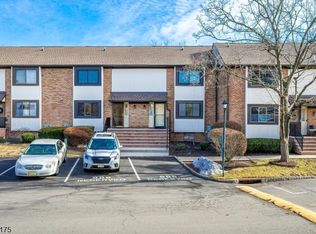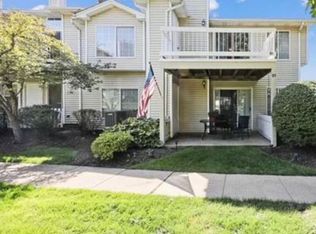This partially furnished charming top floor end unit condo located at 2512 Lindsley Road in Bridgewater, NJ offers a cozy living space With 2 bedrooms and 2 bathrooms and a total of 1,112 sq.ft. of finished area, this home provides ample space for comfortable living. The lot size is 704.32 sq.ft., offering a low-maintenance lifestyle. The property is well-maintained, sold AS-IS and move-in ready partially furnished, featuring modern amenities and finishes. Open concept with a rare built-in center island eating area. Newer appliances all fully functional. HOA maintains grounds and parking areas, community pool, tennis courts, and playground with pickleball courts nearby. Don't miss this opportunity to own a lovely condo in a desirable community in Bridgewater.Easy access to Routes 22, 202, 206, 78. Numerous restaurants, shopping centers, Bridgewater commons mall, Chick-Fil-A (soon) nearby.
Active
$399,999
2512 Lindsley Rd, Bridgewater Twp., NJ 08807
2beds
1,112sqft
Est.:
Condominium
Built in 1988
-- sqft lot
$-- Zestimate®
$360/sqft
$306/mo HOA
What's special
Move-in ready partially furnishedTennis courtsModern amenities and finishesCommunity poolOpen concept
- 18 days |
- 1,047 |
- 19 |
Zillow last checked: 9 hours ago
Listing updated: February 10, 2026 at 12:19pm
Listed by:
Ronnie Glomb 855-600-2465,
Your Town Realty
Source: GSMLS,MLS#: 4009068
Tour with a local agent
Facts & features
Interior
Bedrooms & bathrooms
- Bedrooms: 2
- Bathrooms: 2
- Full bathrooms: 2
Primary bedroom
- Description: Full Bath, Walk-In Closet
Bedroom 1
- Level: Second
- Area: 180
- Dimensions: 15 x 12
Bedroom 2
- Level: Second
- Area: 130
- Dimensions: 13 x 10
Dining room
- Features: Dining L
- Level: Second
- Area: 104
- Dimensions: 13 x 8
Kitchen
- Features: Breakfast Bar, Kitchen Island, Eat-in Kitchen, Pantry, Separate Dining Area
- Level: Second
- Area: 100
- Dimensions: 10 x 10
Living room
- Level: Second
- Area: 238
- Dimensions: 17 x 14
Heating
- Forced Air, Natural Gas
Cooling
- Ceiling Fan(s), Central Air
Appliances
- Included: Carbon Monoxide Detector, Gas Cooktop, Dishwasher, Dryer, Microwave, Refrigerator, Self Cleaning Oven, Trash Compactor, Wall Oven(s) - Gas, Washer, Gas Water Heater
- Laundry: Laundry Room, Level 2
Features
- Office
- Flooring: Laminate
- Windows: Blinds, Drapes, Skylight(s)
- Basement: None
- Has fireplace: No
Interior area
- Total structure area: 1,112
- Total interior livable area: 1,112 sqft
Property
Parking
- Total spaces: 1
- Parking features: Additional Parking, Assigned, Asphalt, Common, Parking Lot-Shared
- Uncovered spaces: 1
Features
- Levels: One,One Floor Unit
- Stories: 1
- Patio & porch: Open Porch(es)
- Exterior features: Sidewalk, Tennis Court(s), Underground Lawn Sprinkler
- Has private pool: Yes
- Pool features: Outdoor Pool, Association
Lot
- Size: 6,969.6 Square Feet
- Dimensions: 0.16
Details
- Parcel number: 2706001640000025120000
Construction
Type & style
- Home type: Condo
- Property subtype: Condominium
Materials
- Composition Shingle
- Roof: Asphalt Shingle
Condition
- Year built: 1988
Utilities & green energy
- Gas: Gas-Natural
- Sewer: Public Sewer
- Water: Public
- Utilities for property: Underground Utilities, Electricity Connected, Natural Gas Connected, Cable Connected, Garbage Included
Community & HOA
Community
- Features: Clubhouse, Jogging/Biking Path, Playground, Tennis Court(s)
- Security: Carbon Monoxide Detector
- Subdivision: Vanderhaven Farm Village I
HOA
- Has HOA: Yes
- Services included: Maintenance-Common Area, Maintenance Structure, Snow Removal, Trash
- HOA fee: $306 monthly
Location
- Region: Bridgewater
Financial & listing details
- Price per square foot: $360/sqft
- Tax assessed value: $275,900
- Annual tax amount: $5,322
- Date on market: 2/10/2026
- Ownership type: Condominium
- Electric utility on property: Yes
Estimated market value
Not available
Estimated sales range
Not available
Not available
Price history
Price history
| Date | Event | Price |
|---|---|---|
| 2/10/2026 | Listed for sale | $399,999$360/sqft |
Source: | ||
| 1/31/2026 | Listing removed | $399,999$360/sqft |
Source: | ||
| 11/19/2025 | Price change | $399,999-2.2%$360/sqft |
Source: | ||
| 10/11/2025 | Price change | $409,000-1.4%$368/sqft |
Source: | ||
| 7/30/2025 | Listed for sale | $414,900+101.4%$373/sqft |
Source: | ||
| 8/11/2003 | Sold | $206,000+14.4%$185/sqft |
Source: Public Record Report a problem | ||
| 5/3/2002 | Sold | $180,000+13.9%$162/sqft |
Source: Public Record Report a problem | ||
| 2/16/2001 | Sold | $158,000+23.4%$142/sqft |
Source: Public Record Report a problem | ||
| 8/5/1999 | Sold | $128,000+21.9%$115/sqft |
Source: Public Record Report a problem | ||
| 7/28/1997 | Sold | $105,000$94/sqft |
Source: Public Record Report a problem | ||
Public tax history
Public tax history
| Year | Property taxes | Tax assessment |
|---|---|---|
| 2025 | $5,308 +1.1% | $275,900 +1.1% |
| 2024 | $5,249 +5.8% | $272,800 +9.1% |
| 2023 | $4,963 +7.3% | $250,000 +6.1% |
| 2022 | $4,624 | $235,600 +6.9% |
| 2021 | -- | $220,400 +0.5% |
| 2020 | $4,600 +1% | $219,300 +0.8% |
| 2019 | $4,553 +5.4% | $217,500 +0.8% |
| 2018 | $4,321 +1.6% | $215,800 +5.5% |
| 2017 | $4,251 +0.7% | $204,600 +0.1% |
| 2016 | $4,220 +2.4% | $204,300 +0.7% |
| 2015 | $4,121 +7.4% | $202,900 +4% |
| 2014 | $3,836 -6.3% | $195,100 -7.3% |
| 2012 | $4,092 +2.5% | $210,500 |
| 2011 | $3,994 +0.4% | $210,500 -1.9% |
| 2010 | $3,977 -5.4% | $214,500 -3.3% |
| 2009 | $4,202 | $221,800 -8.3% |
| 2008 | -- | $241,800 -2.4% |
| 2007 | -- | $247,700 +0.7% |
| 2006 | -- | $246,000 +10.7% |
| 2005 | -- | $222,200 +60.5% |
| 2004 | $2,667 | $138,400 |
| 2003 | -- | $138,400 |
| 2002 | -- | $138,400 |
| 2001 | -- | $138,400 |
Find assessor info on the county website
BuyAbility℠ payment
Est. payment
$2,831/mo
Principal & interest
$1888
Property taxes
$637
HOA Fees
$306
Climate risks
Neighborhood: Bradley Gardens
Nearby schools
GreatSchools rating
- 6/10John F. Kennedy Elementary SchoolGrades: K-4Distance: 1.4 mi
- 7/10Bridgewater-Raritan Middle SchoolGrades: 7-8Distance: 4.4 mi
- 7/10Bridgewater Raritan High SchoolGrades: 9-12Distance: 2.2 mi
