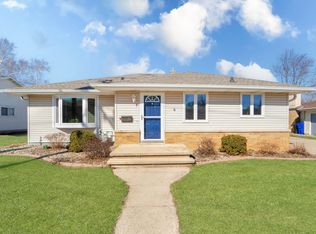Sold
$322,000
2512 N Division St, Appleton, WI 54911
3beds
2,250sqft
Single Family Residence
Built in 1959
8,276.4 Square Feet Lot
$333,700 Zestimate®
$143/sqft
$2,351 Estimated rent
Home value
$333,700
$297,000 - $374,000
$2,351/mo
Zestimate® history
Loading...
Owner options
Explore your selling options
What's special
Charming North App ranch across the street from St. Pius and .5 mi to Franklin Elem. Nicely updated living room leads to the incredible kitchen. SO much cabinet space, a huge island, tile backsplash, beautiful woodwork. The 3 bedrooms are all on this level, as is a nicely finished main bathroom. Enjoy the finished lower level with bar area, rec area, well-sized office or flex space and full bath. Fenced yard. New windows in primary BR, roof in 2022, carpet in LR, primary BR & hallway replaced in 2021. Lower level finished 2025. Truly move-in ready.
Zillow last checked: 8 hours ago
Listing updated: June 18, 2025 at 03:19am
Listed by:
Karen Cain 920-915-6270,
Coldwell Banker Real Estate Group
Bought with:
Paige Preissner
Coldwell Banker Real Estate Group
Source: RANW,MLS#: 50308117
Facts & features
Interior
Bedrooms & bathrooms
- Bedrooms: 3
- Bathrooms: 2
- Full bathrooms: 2
Bedroom 1
- Level: Main
- Dimensions: 14x12
Bedroom 2
- Level: Main
- Dimensions: 15x11
Bedroom 3
- Level: Main
- Dimensions: 13x10
Dining room
- Level: Main
- Dimensions: 15x10
Kitchen
- Level: Main
- Dimensions: 14x12
Living room
- Level: Main
- Dimensions: 21x14
Other
- Description: Rec Room
- Level: Lower
- Dimensions: 38x15
Other
- Description: Den/Office
- Level: Lower
- Dimensions: 20x14
Heating
- Forced Air
Cooling
- Forced Air, Central Air
Appliances
- Included: Dishwasher, Dryer, Range, Refrigerator, Washer
Features
- At Least 1 Bathtub, Breakfast Bar, Cable Available, High Speed Internet, Kitchen Island
- Basement: Full,Finished
- Has fireplace: No
- Fireplace features: None
Interior area
- Total interior livable area: 2,250 sqft
- Finished area above ground: 1,380
- Finished area below ground: 870
Property
Parking
- Total spaces: 2
- Parking features: Carport
- Garage spaces: 2
- Has carport: Yes
Accessibility
- Accessibility features: 1st Floor Bedroom, 1st Floor Full Bath, Level Drive, Level Lot, Low Pile Or No Carpeting
Features
- Patio & porch: Patio
Lot
- Size: 8,276 sqft
- Features: Sidewalk
Details
- Additional structures: Garage(s)
- Parcel number: 316267500
- Zoning: Residential
- Special conditions: Arms Length
Construction
Type & style
- Home type: SingleFamily
- Property subtype: Single Family Residence
Materials
- Aluminum Siding, Brick
- Foundation: Poured Concrete
Condition
- New construction: No
- Year built: 1959
Utilities & green energy
- Sewer: Public Sewer
- Water: Public
Community & neighborhood
Location
- Region: Appleton
Price history
| Date | Event | Price |
|---|---|---|
| 6/17/2025 | Sold | $322,000+7.4%$143/sqft |
Source: RANW #50308117 Report a problem | ||
| 5/20/2025 | Pending sale | $299,900$133/sqft |
Source: | ||
| 5/20/2025 | Contingent | $299,900$133/sqft |
Source: | ||
| 5/14/2025 | Listed for sale | $299,900+123.8%$133/sqft |
Source: RANW #50308117 Report a problem | ||
| 11/27/2017 | Sold | $134,000+3.5%$60/sqft |
Source: RANW #50172689 Report a problem | ||
Public tax history
| Year | Property taxes | Tax assessment |
|---|---|---|
| 2024 | $3,090 -4.5% | $216,200 |
| 2023 | $3,236 +15.9% | $216,200 +55% |
| 2022 | $2,793 -2.5% | $139,500 |
Find assessor info on the county website
Neighborhood: 54911
Nearby schools
GreatSchools rating
- 5/10Franklin Elementary SchoolGrades: PK-6Distance: 0.4 mi
- 6/10Einstein Middle SchoolGrades: 7-8Distance: 0.7 mi
- 7/10North High SchoolGrades: 9-12Distance: 2.7 mi

Get pre-qualified for a loan
At Zillow Home Loans, we can pre-qualify you in as little as 5 minutes with no impact to your credit score.An equal housing lender. NMLS #10287.
