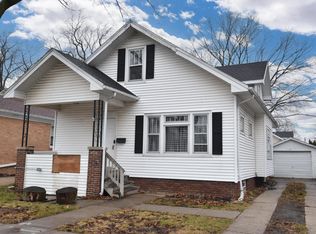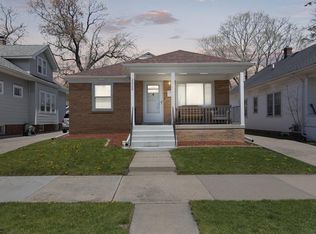Closed
$175,000
2512 Olive STREET, Racine, WI 53403
2beds
1,034sqft
Single Family Residence
Built in 1928
4,356 Square Feet Lot
$181,100 Zestimate®
$169/sqft
$1,582 Estimated rent
Home value
$181,100
$158,000 - $208,000
$1,582/mo
Zestimate® history
Loading...
Owner options
Explore your selling options
What's special
Charming Racine Bungalow with so much potential! Huge expandable attic that can be finished into a 3rd bedroom & additional living space. Spacious living/dining room w/ original wood trim, crown molding, & updated LVP flooring. Character packed, red brick, natural fireplace display w/ oak mantle & decorative glass windows on each side. Two nicely sized bedrooms on main level. Bathroom features shower over tub & updated vanity. Kitchen offers oak cabinets, laminate countertops, & corner pantry. Enjoy the summer weather on the quaint front porch & almost fenced in backyard w/ storage shed. There is a spot to add small garage or carport off of the driveway. Rare find under 200k. Schedule your showing today!
Zillow last checked: 8 hours ago
Listing updated: August 06, 2025 at 03:00am
Listed by:
Zachary Ostergaard 262-995-4909,
Realty ONE Group Boardwalk
Bought with:
Nathan C Griffith
Source: WIREX MLS,MLS#: 1924342 Originating MLS: Metro MLS
Originating MLS: Metro MLS
Facts & features
Interior
Bedrooms & bathrooms
- Bedrooms: 2
- Bathrooms: 1
- Full bathrooms: 1
- Main level bedrooms: 2
Primary bedroom
- Level: Main
- Area: 132
- Dimensions: 12 x 11
Bedroom 2
- Level: Main
- Area: 120
- Dimensions: 12 x 10
Bathroom
- Features: Shower Over Tub
Dining room
- Level: Main
- Area: 169
- Dimensions: 13 x 13
Kitchen
- Level: Main
- Area: 121
- Dimensions: 11 x 11
Living room
- Level: Main
- Area: 224
- Dimensions: 16 x 14
Heating
- Natural Gas, Forced Air
Cooling
- Central Air
Appliances
- Included: Dishwasher, Oven, Range, Refrigerator
Features
- High Speed Internet, Pantry
- Basement: Block,Full
- Attic: Expandable
Interior area
- Total structure area: 1,034
- Total interior livable area: 1,034 sqft
Property
Parking
- Parking features: No Garage
Features
- Levels: One and One Half
- Stories: 1
Lot
- Size: 4,356 sqft
- Features: Sidewalks
Details
- Additional structures: Garden Shed
- Parcel number: 13723000
- Zoning: R3
Construction
Type & style
- Home type: SingleFamily
- Architectural style: Bungalow
- Property subtype: Single Family Residence
Materials
- Stucco/Slate, Wood Siding
Condition
- 21+ Years
- New construction: No
- Year built: 1928
Utilities & green energy
- Sewer: Public Sewer
- Water: Public
- Utilities for property: Cable Available
Community & neighborhood
Location
- Region: Racine
- Municipality: Racine
Price history
| Date | Event | Price |
|---|---|---|
| 8/1/2025 | Sold | $175,000+2.9%$169/sqft |
Source: | ||
| 7/2/2025 | Contingent | $170,000$164/sqft |
Source: | ||
| 6/27/2025 | Listed for sale | $170,000+100%$164/sqft |
Source: | ||
| 11/13/2017 | Sold | $85,000-2.3%$82/sqft |
Source: Public Record Report a problem | ||
| 3/17/2008 | Sold | $87,000$84/sqft |
Source: Public Record Report a problem | ||
Public tax history
| Year | Property taxes | Tax assessment |
|---|---|---|
| 2024 | $3,097 -1.8% | $135,900 +10.5% |
| 2023 | $3,154 +9.6% | $123,000 +9.8% |
| 2022 | $2,879 -2.4% | $112,000 +9.8% |
Find assessor info on the county website
Neighborhood: 53403
Nearby schools
GreatSchools rating
- 1/10Mitchell Elementary SchoolGrades: PK-8Distance: 0.2 mi
- 5/10Park High SchoolGrades: 9-12Distance: 1.1 mi
Schools provided by the listing agent
- Elementary: Mitchell
- Middle: Mitchell
- High: Park
- District: Racine
Source: WIREX MLS. This data may not be complete. We recommend contacting the local school district to confirm school assignments for this home.
Get pre-qualified for a loan
At Zillow Home Loans, we can pre-qualify you in as little as 5 minutes with no impact to your credit score.An equal housing lender. NMLS #10287.
Sell with ease on Zillow
Get a Zillow Showcase℠ listing at no additional cost and you could sell for —faster.
$181,100
2% more+$3,622
With Zillow Showcase(estimated)$184,722

