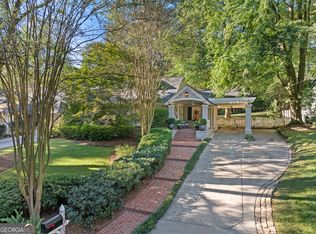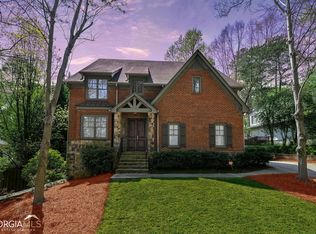Closed
$750,000
2512 Ridgewood Rd NW, Atlanta, GA 30318
4beds
2,597sqft
Single Family Residence, Residential
Built in 1950
0.5 Acres Lot
$747,000 Zestimate®
$289/sqft
$3,630 Estimated rent
Home value
$747,000
$672,000 - $829,000
$3,630/mo
Zestimate® history
Loading...
Owner options
Explore your selling options
What's special
Welcome to 2512 Ridgewood Road in Atlanta, a beautifully updated home that offers both style and comfort. The main floor features a spacious eat-in kitchen, two bedrooms, and a bathroom, providing a functional and convenient layout. The oversized primary suite on the second floor boasts a recently renovated bathroom with double vanities, a separate shower, a soaking tub, and a walk-in closet. An additional bedroom option with full bathroom is upstairs as well. The large, private backyard is perfect for entertaining, complete with a deck for outdoor gatherings and relaxation. This home is an ideal blend of modern updates and versatile living spaces. Situated in the vibrant Upper Westside, this home is close to an array of shops, restaurants, and popular destinations such as Moore's Mill Village and Westside Village. Enjoy the convenience and charm of this booming area while residing in a peaceful and private retreat.
Zillow last checked: 8 hours ago
Listing updated: August 29, 2024 at 10:54pm
Listing Provided by:
Katherine Clare Orren,
Ansley Real Estate | Christie's International Real Estate 843-817-6159,
Anna Stephens,
Ansley Real Estate | Christie's International Real Estate
Bought with:
Francesca Youmans, 439204
Dorsey Alston Realtors
Source: FMLS GA,MLS#: 7394827
Facts & features
Interior
Bedrooms & bathrooms
- Bedrooms: 4
- Bathrooms: 3
- Full bathrooms: 3
- Main level bathrooms: 1
- Main level bedrooms: 2
Primary bedroom
- Features: Oversized Master
- Level: Oversized Master
Bedroom
- Features: Oversized Master
Primary bathroom
- Features: Separate His/Hers, Separate Tub/Shower, Soaking Tub
Dining room
- Features: Separate Dining Room
Kitchen
- Features: Breakfast Room, Cabinets Other, Eat-in Kitchen, Stone Counters, View to Family Room
Heating
- Central
Cooling
- Central Air
Appliances
- Included: Dishwasher, Disposal, Gas Range, Tankless Water Heater
- Laundry: Laundry Room, Main Level
Features
- Bookcases, Crown Molding, Double Vanity
- Flooring: Hardwood
- Windows: Double Pane Windows
- Basement: Interior Entry,Partial,Unfinished
- Number of fireplaces: 1
- Fireplace features: Family Room, Gas Log
- Common walls with other units/homes: No Common Walls
Interior area
- Total structure area: 2,597
- Total interior livable area: 2,597 sqft
Property
Parking
- Total spaces: 1
- Parking features: Carport, Driveway, Kitchen Level
- Carport spaces: 1
- Has uncovered spaces: Yes
Accessibility
- Accessibility features: None
Features
- Levels: Two
- Stories: 2
- Patio & porch: Deck
- Exterior features: Private Yard
- Pool features: None
- Spa features: None
- Fencing: Back Yard
- Has view: Yes
- View description: City
- Waterfront features: None
- Body of water: None
Lot
- Size: 0.50 Acres
- Features: Back Yard, Landscaped, Level
Details
- Additional structures: Shed(s)
- Parcel number: 17 0231 LL0154
- Other equipment: None
- Horse amenities: None
Construction
Type & style
- Home type: SingleFamily
- Architectural style: Bungalow,Cottage,Traditional
- Property subtype: Single Family Residence, Residential
Materials
- Other
- Foundation: Block
- Roof: Composition
Condition
- Resale
- New construction: No
- Year built: 1950
Utilities & green energy
- Electric: None
- Sewer: Public Sewer
- Water: Public
- Utilities for property: Cable Available, Electricity Available, Natural Gas Available, Phone Available, Sewer Available, Water Available
Green energy
- Energy efficient items: None
- Energy generation: None
Community & neighborhood
Security
- Security features: Carbon Monoxide Detector(s), Smoke Detector(s)
Community
- Community features: Near Public Transport, Near Shopping, Public Transportation
Location
- Region: Atlanta
- Subdivision: Ridgewood Heights
Other
Other facts
- Road surface type: Asphalt
Price history
| Date | Event | Price |
|---|---|---|
| 8/29/2024 | Sold | $750,000$289/sqft |
Source: | ||
| 8/15/2024 | Pending sale | $750,000$289/sqft |
Source: | ||
| 8/8/2024 | Listed for sale | $750,000$289/sqft |
Source: | ||
| 8/7/2024 | Pending sale | $750,000$289/sqft |
Source: | ||
| 7/29/2024 | Contingent | $750,000$289/sqft |
Source: | ||
Public tax history
| Year | Property taxes | Tax assessment |
|---|---|---|
| 2024 | $11,668 +35.9% | $285,000 +5.9% |
| 2023 | $8,587 -15.1% | $269,200 +7.7% |
| 2022 | $10,116 +10.7% | $249,960 +10.8% |
Find assessor info on the county website
Neighborhood: Ridgewood Heights
Nearby schools
GreatSchools rating
- 8/10Brandon Elementary SchoolGrades: PK-5Distance: 2 mi
- 6/10Sutton Middle SchoolGrades: 6-8Distance: 2.5 mi
- 8/10North Atlanta High SchoolGrades: 9-12Distance: 3 mi
Schools provided by the listing agent
- Elementary: Morris Brandon
- Middle: Willis A. Sutton
- High: North Atlanta
Source: FMLS GA. This data may not be complete. We recommend contacting the local school district to confirm school assignments for this home.
Get a cash offer in 3 minutes
Find out how much your home could sell for in as little as 3 minutes with a no-obligation cash offer.
Estimated market value$747,000
Get a cash offer in 3 minutes
Find out how much your home could sell for in as little as 3 minutes with a no-obligation cash offer.
Estimated market value
$747,000

