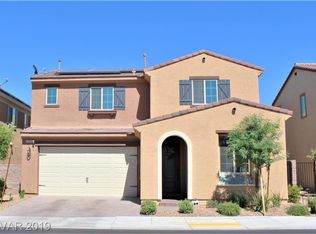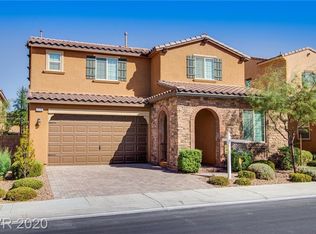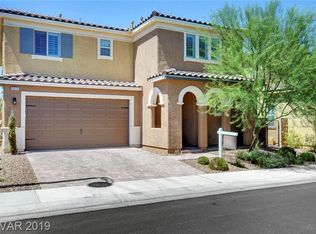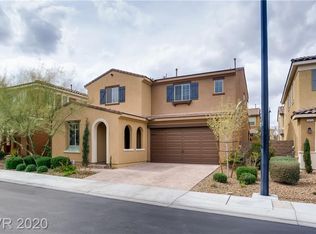Immaculate Pardee Home Only 1 Year Old Better Than New With Window Coverings and Fully Landscaped Back Yard! Downstairs Suite or Office with 3/4 Bath. Open Floor Plan with Custom Cabinets Throughout Entire Home. Granite Counter Tops in Kitchen. Quartz Counter Tops in Bathrooms and Tile in all Wet Areas. Master Bedroom is Separated from 2nd and 3rd Bedroom for Superior Privacy. This Home has a Spectacularly Functional Layout. Must See this Home!
This property is off market, which means it's not currently listed for sale or rent on Zillow. This may be different from what's available on other websites or public sources.



