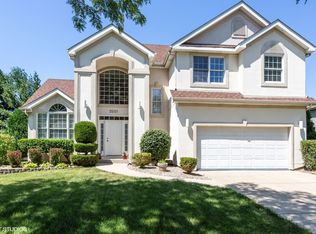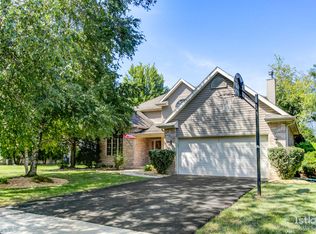Lovely and spacious home in the highly sought after Walkers Grove Subdivision in North Plainfield! This home offers a two story foyer that opens into a formal living and dining room with barn door. The kitchen features granite countertops, new dishwasher, display cabinets with under cabinet lighting and a wet bar/beverage center and leads into a large family room offering a gas starter fireplace that is perfect for entertaining or relaxing and enjoying the view of a private backyard that overlooks open space! Upstairs you are welcomed into a primary suite with walk in closet and luxury bath. You will also find three additional large bedrooms, hall bath and a convenient 2nd floor laundry room! Your finished basement with wet bar is the perfect flex space for an office, theater room or exercise area. An additional bath and loads of storage complete the lower level. The home features hardwood and tile floors throughout, a central vac system, updated lighting, new Hot Water Heater, newer roof (2017) and ample space! Located within the highly rated Plainfield School District, close to shopping, restaurants and quaint downtown Plainfield.
This property is off market, which means it's not currently listed for sale or rent on Zillow. This may be different from what's available on other websites or public sources.

