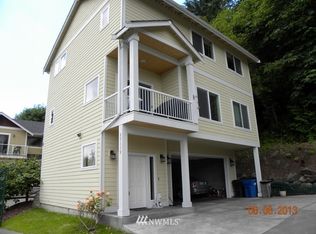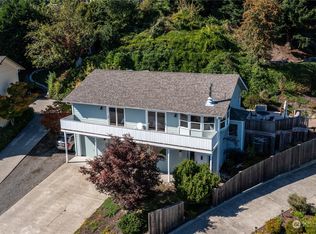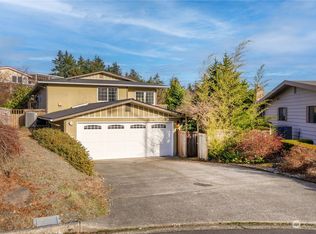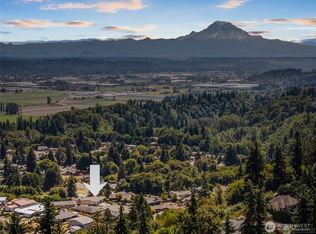Sold
Listed by:
Michelle McCord,
Fathom Realty WA LLC
Bought with: COMPASS
$540,000
25125 Reith Road, Kent, WA 98032
4beds
2,290sqft
Single Family Residence
Built in 2001
0.33 Acres Lot
$541,700 Zestimate®
$236/sqft
$3,351 Estimated rent
Home value
$541,700
$498,000 - $585,000
$3,351/mo
Zestimate® history
Loading...
Owner options
Explore your selling options
What's special
This bright and spacious home features an open floor plan with abundant natural light. The primary suite boasts a private balcony with stunning valley views, a large ensuite bath, and a walk-in closet. The modern white kitchen shines with quartz countertops, a stylish backsplash, and hardwood floors. Fresh paint throughout! With four bedrooms plus a bonus room, a gas fireplace, and a 2-car garage, there’s plenty of space to enjoy. Nestled on a .32-acre lot backing to a greenbelt, it offers privacy while being close to I-5, SR-167, shopping, parks, golf, and tennis courts—a true retreat with breathtaking views!
Zillow last checked: 8 hours ago
Listing updated: November 27, 2025 at 04:03am
Listed by:
Michelle McCord,
Fathom Realty WA LLC
Bought with:
Stevie Reed, 111738
COMPASS
Source: NWMLS,MLS#: 2335272
Facts & features
Interior
Bedrooms & bathrooms
- Bedrooms: 4
- Bathrooms: 3
- Full bathrooms: 2
- 1/2 bathrooms: 1
- Main level bathrooms: 1
Other
- Level: Main
Dining room
- Level: Main
Entry hall
- Level: Main
Kitchen with eating space
- Level: Main
Living room
- Level: Main
Utility room
- Level: Main
Heating
- Forced Air, Electric, Natural Gas
Cooling
- None
Appliances
- Included: Dishwasher(s), Microwave(s), Refrigerator(s), Water Heater: Gas, Water Heater Location: Garage
Features
- Bath Off Primary
- Flooring: Hardwood, Vinyl, Carpet
- Windows: Double Pane/Storm Window
- Basement: None
- Has fireplace: No
Interior area
- Total structure area: 2,290
- Total interior livable area: 2,290 sqft
Property
Parking
- Total spaces: 2
- Parking features: Attached Garage
- Attached garage spaces: 2
Features
- Levels: Two
- Stories: 2
- Entry location: Main
- Patio & porch: Bath Off Primary, Double Pane/Storm Window, Security System, Water Heater
- Has view: Yes
- View description: Mountain(s), Territorial
Lot
- Size: 0.33 Acres
- Features: Paved, Sidewalk, Cable TV, Deck, Gas Available
- Topography: Steep Slope
- Residential vegetation: Wooded
Details
- Parcel number: 2895110064
- Zoning description: Jurisdiction: City
- Special conditions: Standard
Construction
Type & style
- Home type: SingleFamily
- Architectural style: Contemporary
- Property subtype: Single Family Residence
Materials
- Wood Products
- Foundation: Poured Concrete
- Roof: Composition
Condition
- Good
- Year built: 2001
- Major remodel year: 2001
Utilities & green energy
- Electric: Company: Puget Sound Energy
- Sewer: Sewer Connected, Company: City of Kent
- Water: Public, Company: City of Kent
Community & neighborhood
Security
- Security features: Security System
Location
- Region: Kent
- Subdivision: Lake Fenwick
Other
Other facts
- Listing terms: Conventional,FHA,VA Loan
- Cumulative days on market: 214 days
Price history
| Date | Event | Price |
|---|---|---|
| 12/31/2025 | Listing removed | $3,135$1/sqft |
Source: Zillow Rentals Report a problem | ||
| 12/17/2025 | Price change | $3,135-5%$1/sqft |
Source: Zillow Rentals Report a problem | ||
| 11/25/2025 | Price change | $3,300-2.9%$1/sqft |
Source: Zillow Rentals Report a problem | ||
| 11/14/2025 | Price change | $3,400-2.9%$1/sqft |
Source: Zillow Rentals Report a problem | ||
| 11/4/2025 | Listed for rent | $3,500$2/sqft |
Source: Zillow Rentals Report a problem | ||
Public tax history
| Year | Property taxes | Tax assessment |
|---|---|---|
| 2024 | $6,451 +1.5% | $650,000 +9.8% |
| 2023 | $6,356 -1.6% | $592,000 -10.4% |
| 2022 | $6,459 +8% | $661,000 +24% |
Find assessor info on the county website
Neighborhood: West Hill
Nearby schools
GreatSchools rating
- 3/10Sunnycrest Elementary SchoolGrades: PK-5Distance: 0.4 mi
- 2/10Evergreen Middle SchoolGrades: 6-8Distance: 0.9 mi
- 2/10Thomas Jefferson High SchoolGrades: 9-12Distance: 2.1 mi
Get a cash offer in 3 minutes
Find out how much your home could sell for in as little as 3 minutes with a no-obligation cash offer.
Estimated market value$541,700
Get a cash offer in 3 minutes
Find out how much your home could sell for in as little as 3 minutes with a no-obligation cash offer.
Estimated market value
$541,700



