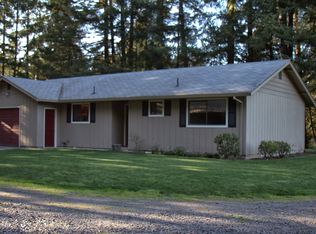Three bedrooms, 1.5 baths, granite counter tops in kitchen with stainless steel appliances, breakfast counter, formal dining room, living room and office, distressed wide board laminate throughout. Full unfinished concrete basement not included in finished sq. footage. Also includes a 1600 sq. ft. garage/shop with an 11 ft. garage door and upper level for storage. Plus a 195 sq. ft. well house; great for a storage. Nice landscaping/deck around the house with sequoia, fir and maple trees around the property.
This property is off market, which means it's not currently listed for sale or rent on Zillow. This may be different from what's available on other websites or public sources.
