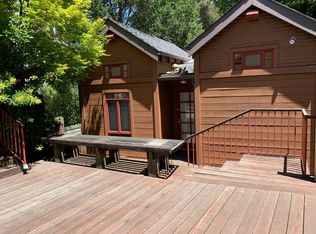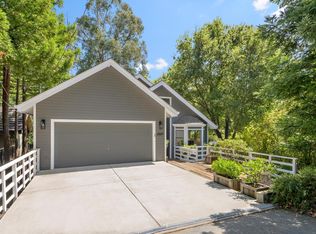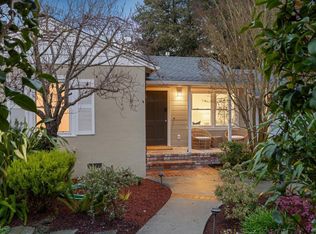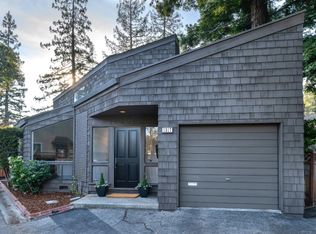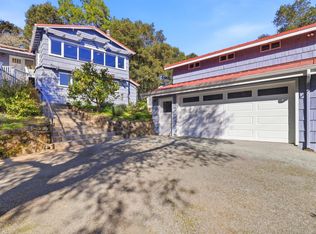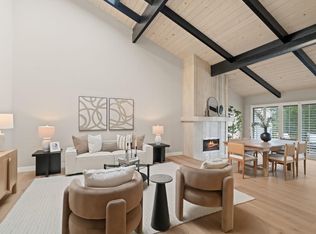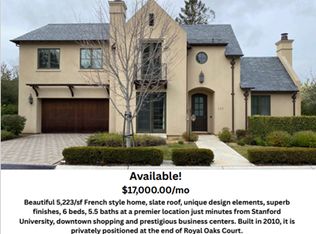Rare opportunity in one of Menlo Parks most sought-after neighborhoods. Built in 1954 & set on a generous 14,625 sq. ft. lot, this distinctive property offers exceptional flexibility with three separate living units perfect for multi-generational living, rental income, or future redevelopment.The home provides approximately 1,515 sq. ft. of living space, thoughtfully arranged across three units:
- Lower Unit: 2-bedroom, 1-bath, 572 sq. ft. with a skylit primary bedroom & an open-concept living area.
- Middle Unit: 491 sq. ft. bright studio with a built-in Murphy bed, skylights, & a spa-like bathroom featuring a soaking tub.
- Upper Unit: 452 sq. ft. spacious studio, including a dedicated office/workspace, extensive built-in cabinetry, & access to a private deck.
Detached 2-car garage with storage, refinished hardwood floors, & modernized fixtures.
Tucked among mature trees & surrounded by multi-million-dollar homes. Alpine offers exceptional privacy in a peaceful setting backing onto San Francisquito Creek.
Prime location is just minutes to Stanford University, Downtown Menlo Park, Sand Hill Rd, & the award-winning Las Lomitas School District. Easy access to I-280, local parks, & a vibrant mix of dining & shopping, the home offers the perfect blend of serenity & convenience.
Pending
$2,388,000
2513 Alpine Rd, Menlo Park, CA 94025
2beds
1,515sqft
Est.:
Single Family Residence, Residential
Built in 1954
0.34 Acres Lot
$2,247,700 Zestimate®
$1,576/sqft
$-- HOA
What's special
Modernized fixturesMature treesSpa-like bathroomPrivate deckSkylit primary bedroomBright studioSpacious studio
- 240 days |
- 120 |
- 2 |
Zillow last checked: 8 hours ago
Listing updated: January 29, 2026 at 10:40pm
Listed by:
Kei Group 70010147 408-472-4127,
Compass 650-323-1111
Source: MLSListings Inc,MLS#: ML82012626
Facts & features
Interior
Bedrooms & bathrooms
- Bedrooms: 2
- Bathrooms: 3
- Full bathrooms: 3
Dining room
- Features: EatinKitchen
Family room
- Features: NoFamilyRoom
Heating
- Wall Furnace
Cooling
- Ceiling Fan(s), Central Air
Features
- Flooring: Hardwood, Laminate, Tile
- Number of fireplaces: 1
- Fireplace features: Living Room
Interior area
- Total structure area: 1,515
- Total interior livable area: 1,515 sqft
Video & virtual tour
Property
Parking
- Total spaces: 3
- Parking features: Detached, On Street
- Garage spaces: 2
Features
- Stories: 1
Lot
- Size: 0.34 Acres
Details
- Parcel number: 074303060
- Zoning: R10006
- Special conditions: Standard
Construction
Type & style
- Home type: SingleFamily
- Property subtype: Single Family Residence, Residential
Materials
- Foundation: Concrete Perimeter and Slab
- Roof: Composition
Condition
- New construction: No
- Year built: 1954
Utilities & green energy
- Gas: PublicUtilities
- Sewer: Public Sewer
- Water: Public
- Utilities for property: Public Utilities, Water Public
Community & HOA
Location
- Region: Menlo Park
Financial & listing details
- Price per square foot: $1,576/sqft
- Tax assessed value: $2,043,137
- Annual tax amount: $24,128
- Date on market: 6/26/2025
- Listing agreement: ExclusiveRightToSell
- Listing terms: CashorConventionalLoan
Estimated market value
$2,247,700
$2.14M - $2.36M
$3,907/mo
Price history
Price history
| Date | Event | Price |
|---|---|---|
| 12/2/2025 | Pending sale | $2,388,000$1,576/sqft |
Source: | ||
| 10/22/2025 | Price change | $2,388,000-7.7%$1,576/sqft |
Source: | ||
| 6/27/2025 | Listed for sale | $2,588,000+52.2%$1,708/sqft |
Source: | ||
| 2/24/2021 | Listing removed | -- |
Source: Owner Report a problem | ||
| 7/7/2020 | Listing removed | $2,200$1/sqft |
Source: Owner Report a problem | ||
| 6/22/2020 | Listed for rent | $2,200$1/sqft |
Source: Owner Report a problem | ||
| 6/30/2015 | Sold | $1,700,000$1,122/sqft |
Source: Public Record Report a problem | ||
Public tax history
Public tax history
| Year | Property taxes | Tax assessment |
|---|---|---|
| 2025 | $24,128 +1.4% | $2,043,137 +2% |
| 2024 | $23,797 +1.7% | $2,003,076 +2% |
| 2023 | $23,394 +2.8% | $1,963,801 +2% |
| 2022 | $22,766 +1.6% | $1,925,296 +2% |
| 2021 | $22,409 +2.3% | $1,887,546 +1% |
| 2020 | $21,914 -2.8% | $1,868,193 +2% |
| 2019 | $22,542 +5% | $1,831,563 +2% |
| 2018 | $21,468 +3.5% | $1,795,651 +2% |
| 2017 | $20,745 +0.8% | $1,760,443 +2% |
| 2016 | $20,572 +156.7% | $1,725,925 +165% |
| 2015 | $8,015 | $651,227 +2% |
| 2014 | $8,015 | $638,472 +0.5% |
| 2013 | -- | $635,587 +2% |
| 2012 | -- | $623,126 |
| 2011 | -- | $623,126 +2.8% |
| 2010 | -- | $606,344 -0.2% |
| 2009 | -- | $607,785 +2% |
| 2008 | -- | $595,868 +2% |
| 2007 | -- | $584,186 +2% |
| 2006 | -- | $572,732 |
| 2005 | -- | $572,732 +4% |
| 2004 | -- | $550,495 +1.9% |
| 2003 | -- | $540,406 +4% |
| 2001 | -- | $519,424 +2% |
| 2000 | -- | $509,240 |
Find assessor info on the county website
BuyAbility℠ payment
Est. payment
$14,031/mo
Principal & interest
$11802
Property taxes
$2229
Climate risks
Neighborhood: Stanford Weekend Acres
Nearby schools
GreatSchools rating
- 8/10La Entrada Middle SchoolGrades: 4-8Distance: 1 mi
- 8/10Menlo-Atherton High SchoolGrades: 9-12Distance: 3.1 mi
- 10/10Las Lomitas Elementary SchoolGrades: K-3Distance: 1.8 mi
Schools provided by the listing agent
- Elementary: LasLomitasElementary
- Middle: LaEntradaMiddle
- High: MenloAthertonHigh
- District: LasLomitasElementary
Source: MLSListings Inc. This data may not be complete. We recommend contacting the local school district to confirm school assignments for this home.
