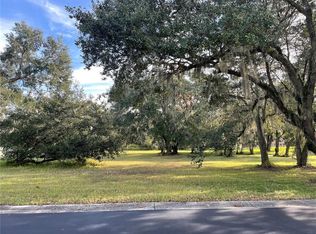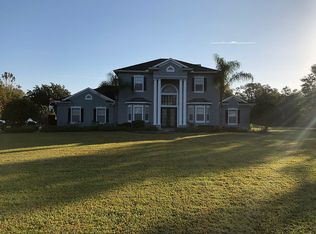Sold for $905,000
$905,000
2513 Martucci Rd, Seffner, FL 33584
5beds
3,666sqft
Single Family Residence
Built in 2005
1.18 Acres Lot
$896,500 Zestimate®
$247/sqft
$5,170 Estimated rent
Home value
$896,500
$825,000 - $968,000
$5,170/mo
Zestimate® history
Loading...
Owner options
Explore your selling options
What's special
Welcome Home to 2513 Martucci Rd – A Private Retreat with Charm, Space & Style Nestled on a peaceful 1.18-acre conservation lot in the desirable Pemberton Creek community, this beautifully customized estate offers a unique blend of warmth, functionality, and Florida resort-style living. From the moment you arrive, the welcoming front courtyard and solid walnut double doors set the tone for a home that’s both elegant and inviting. Inside, you’ll find 10ft elevated ceilings, and timeless design elements that make every room feel special. At the heart of the home is a newly updated chef-inspired kitchen with quartz countertops, a large granite-topped island, stainless steel appliances, custom cabinetry, and a spacious walk-in pantry. Entertaining here will be a joy—whether you're hosting family dinners, holiday gatherings, or relaxed poolside get-togethers. Cleaning made easy with In-Wall Vacuum System! Just steps away, a detached 1-bedroom, 1-bath in-law apartment offers incredible flexibility—perfect for extended family, long-term guests, or even rental income. With its own entrance and private living space, it’s a true bonus that adds value and versatility. The outdoor space is everything you’ve dreamed of: a screen-enclosed saltwater pool with solar heating, dual waterfalls, and plus an oversized heated jacuzzi for ultimate relaxation. The covered lanai features wood-beamed ceilings, fans, and a built-in summer kitchen making it the heart of your Florida lifestyle. Need room for your cars, toys, or hobbies? This property offers garage parking for up to 6 vehicles, including two detached garages—one with a 30 amp hookup for RV, along with a screened garage door for airflow and versatility. There’s also a dedicated RV parking pad, ideal for motorhomes, trailers, or boats. Located just minutes from I-4 and I-75, with easy access to MacDill, Tampa, Brandon, and Plant City, this home offers the perfect mix of privacy, convenience, and upscale living. If you're searching for charm, flexibility, and the Florida lifestyle at its finest—2513 Martucci Rd is ready to welcome you home.
Zillow last checked: 8 hours ago
Listing updated: September 16, 2025 at 12:55pm
Listing Provided by:
Kellie Donofrio 813-928-6198,
HOMEXPRESS REALTY, INC. 813-641-2500
Bought with:
YiShin Wiggs, 3355659
KELLER WILLIAMS REALTY SMART
Source: Stellar MLS,MLS#: TB8402179 Originating MLS: Suncoast Tampa
Originating MLS: Suncoast Tampa

Facts & features
Interior
Bedrooms & bathrooms
- Bedrooms: 5
- Bathrooms: 4
- Full bathrooms: 4
Primary bedroom
- Features: Walk-In Closet(s)
- Level: First
Den
- Features: No Closet
- Level: First
Great room
- Level: First
Kitchen
- Level: First
Heating
- Central
Cooling
- Central Air
Appliances
- Included: Dishwasher, Disposal, Dryer, Microwave, Range, Refrigerator, Tankless Water Heater, Washer, Water Softener, Wine Refrigerator
- Laundry: Inside, Laundry Room
Features
- Ceiling Fan(s), Eating Space In Kitchen, Solid Surface Counters, Solid Wood Cabinets, Split Bedroom, Stone Counters, Walk-In Closet(s)
- Flooring: Ceramic Tile, Laminate
- Doors: French Doors
- Windows: Blinds, Wood Frames
- Has fireplace: Yes
- Fireplace features: Wood Burning
Interior area
- Total structure area: 5,952
- Total interior livable area: 3,666 sqft
Property
Parking
- Total spaces: 6
- Parking features: Parking Pad, RV Access/Parking, Workshop in Garage
- Attached garage spaces: 6
- Has uncovered spaces: Yes
Features
- Levels: One
- Stories: 1
- Patio & porch: Covered, Front Porch, Patio, Screened
- Exterior features: Courtyard, Irrigation System, Lighting
- Has private pool: Yes
- Pool features: Gunite, Salt Water, Screen Enclosure, Solar Heat
- Has spa: Yes
- Spa features: Above Ground
- Fencing: Fenced
- Has view: Yes
- View description: Trees/Woods
Lot
- Size: 1.18 Acres
- Dimensions: 163.42 x 289
- Features: Conservation Area, Landscaped
- Residential vegetation: Mature Landscaping, Trees/Landscaped
Details
- Additional structures: Outdoor Kitchen, Workshop
- Parcel number: U242820605A0000000031.0
- Zoning: PD
- Special conditions: None
Construction
Type & style
- Home type: SingleFamily
- Architectural style: Contemporary
- Property subtype: Single Family Residence
Materials
- Block, Stucco
- Foundation: Slab
- Roof: Shingle
Condition
- New construction: No
- Year built: 2005
Utilities & green energy
- Sewer: Septic Tank
- Water: Well
- Utilities for property: BB/HS Internet Available
Community & neighborhood
Security
- Security features: Security System Owned
Location
- Region: Seffner
- Subdivision: PEMBERTON CREEK SUB FO
HOA & financial
HOA
- Has HOA: Yes
- HOA fee: $42 monthly
- Association name: Alex Dewey
Other fees
- Pet fee: $0 monthly
Other financial information
- Total actual rent: 0
Other
Other facts
- Listing terms: Cash,Conventional,VA Loan
- Ownership: Fee Simple
- Road surface type: Paved, Asphalt
Price history
| Date | Event | Price |
|---|---|---|
| 9/16/2025 | Sold | $905,000-3.2%$247/sqft |
Source: | ||
| 8/7/2025 | Pending sale | $935,000$255/sqft |
Source: | ||
| 7/1/2025 | Listed for sale | $935,000+149.3%$255/sqft |
Source: | ||
| 8/1/2012 | Sold | $375,000-6.2%$102/sqft |
Source: Stellar MLS #T2517911 Report a problem | ||
| 5/10/2012 | Listed for sale | $399,900+515.2%$109/sqft |
Source: Prudential Tropical Realty #T2517911 Report a problem | ||
Public tax history
| Year | Property taxes | Tax assessment |
|---|---|---|
| 2024 | $730 -89.1% | $404,324 +3% |
| 2023 | $6,695 +4% | $392,548 +3% |
| 2022 | $6,436 +1.6% | $381,115 +3% |
Find assessor info on the county website
Neighborhood: 33584
Nearby schools
GreatSchools rating
- 3/10Bailey Elementary SchoolGrades: PK-5Distance: 1.3 mi
- 3/10Burnett Middle SchoolGrades: 6-8Distance: 2.2 mi
- 6/10Strawberry Crest High SchoolGrades: 9-12Distance: 1.3 mi
Schools provided by the listing agent
- Elementary: Bailey Elementary-HB
- Middle: Burnett-HB
- High: Strawberry Crest High School
Source: Stellar MLS. This data may not be complete. We recommend contacting the local school district to confirm school assignments for this home.
Get a cash offer in 3 minutes
Find out how much your home could sell for in as little as 3 minutes with a no-obligation cash offer.
Estimated market value$896,500
Get a cash offer in 3 minutes
Find out how much your home could sell for in as little as 3 minutes with a no-obligation cash offer.
Estimated market value
$896,500

