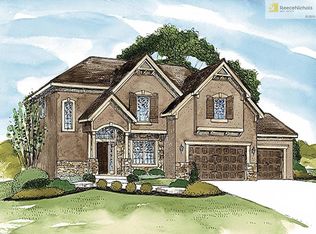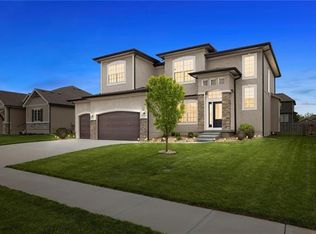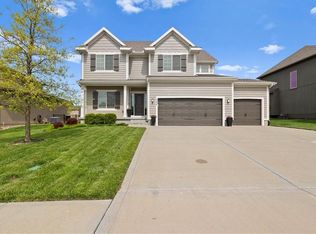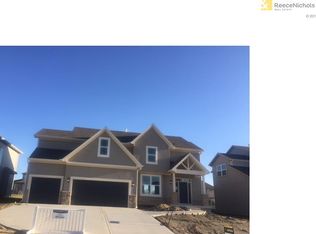Sold
Price Unknown
2513 SW Old Port Rd, Lees Summit, MO 64082
5beds
3,470sqft
Single Family Residence
Built in ----
9,100 Square Feet Lot
$573,200 Zestimate®
$--/sqft
$3,294 Estimated rent
Home value
$573,200
$545,000 - $602,000
$3,294/mo
Zestimate® history
Loading...
Owner options
Explore your selling options
What's special
Sweet Two Story has so many extras you will Love it! Expensive Plantation Shutters on Every Window on the main level, in Front and Rear of home. Granite Countertops Everywhere, of Course the Spacious Kitchen and XL Island, Plus all 5 Bathrooms have Granite Vanities. Upstairs are 3 Full Baths, BR2 & BR3 share a Jack n Jill Bath with Double Vanity, BR4 features a Private Full Bath. All have Gorgeous Granite Tops and Beautiful Tile Flooring. No Expense was spared in this Wonderful Home. Owners Had the Basement Professionally Finished After they purchased home. Now it has a Wonderful Family Room on the Lower Level, with Private 5th BR and 4th Full Bath. THIS Finished Lower Level can be a Perfect Man Cave to watch the Chiefs, and Great Area for Entertaining, or Let your Kiddos Roam!! All Lower Level flooring is Quality Woodlook LVP. Super Popular Plan has XL Formal Dining (or Office/Play Room), Wonderful Spacious Kitchen with Lrg Kit Island for seating multiple Kiddos, all Granite Tops, Massive Breakfast Room, Giant Walkin Pantry. Mud Room is Huge, all main floor is Hardwood Floors, with Carpet in the Great Room. Upstairs features Large Master BR and Wonderful Master Bath. Contemporary Tile Floors, Huge 'Thronelike' 6' Oval Whirlpool, Very Lrg 2 person full tile shower with 2 shower heads. Upgraded ORB Faucet and Fixtures Whole House. Fine Tile Flooring and Granite in All Baths. Massive Master Walkin Closet is BR size, and has 'pass thru' door to Huge upstairs Laundry Room with Fine Lrg Tiles Flooring, Folding Table and Shelving. Smart Home Tech House! Smart Thermostat, Security System, & My IQ Garage Door Openers-All Remote Controlled by your Phone! XL Fenced yard is fully irrigated with Nice Sprinkler System. Wonderful Newer Home, in SW Lee's Summit with the most desirable schools, Super Popular Eagle Creek; located in the rear of the subdivision, close to the final new const. homes, this street is full of the newer and nicer homes in the area.
Zillow last checked: 8 hours ago
Listing updated: August 12, 2023 at 07:21am
Listing Provided by:
Pete Kenney 816-694-8464,
ReeceNichols - Lees Summit,
Danielle Dusselier 816-686-4433,
ReeceNichols - Lees Summit
Bought with:
Cheryl Julo, 2005009817
ReeceNichols - Lees Summit
Source: Heartland MLS as distributed by MLS GRID,MLS#: 2431596
Facts & features
Interior
Bedrooms & bathrooms
- Bedrooms: 5
- Bathrooms: 5
- Full bathrooms: 4
- 1/2 bathrooms: 1
Primary bedroom
- Features: Carpet, Ceiling Fan(s)
- Level: Second
- Dimensions: 18 x 14
Bedroom 2
- Features: Carpet, Ceiling Fan(s), Walk-In Closet(s)
- Level: Second
- Dimensions: 13 x 13
Bedroom 3
- Features: Carpet, Ceiling Fan(s)
- Level: Second
- Dimensions: 12 x 13
Bedroom 4
- Features: Carpet, Ceiling Fan(s), Walk-In Closet(s)
- Level: Second
- Dimensions: 12 x 12
Primary bathroom
- Features: Ceramic Tiles, Walk-In Closet(s)
- Level: Second
- Dimensions: 13 x 11
Bathroom 2
- Features: Ceramic Tiles, Double Vanity, Granite Counters, Shower Over Tub
- Level: Second
Bathroom 3
- Features: Ceramic Tiles, Granite Counters, Shower Over Tub
- Level: Second
Bathroom 4
- Features: Granite Counters, Luxury Vinyl, Shower Only
- Level: Lower
Breakfast room
- Level: Main
- Dimensions: 16 x 11
Dining room
- Level: Main
- Dimensions: 15 x 12
Family room
- Features: Luxury Vinyl
- Level: Lower
- Dimensions: 28 x 16
Great room
- Features: Carpet, Fireplace
- Level: Main
- Dimensions: 18 x 16
Half bath
- Features: Granite Counters
- Level: Main
Kitchen
- Features: Granite Counters, Kitchen Island, Pantry
- Level: Main
- Dimensions: 16 x 12
Laundry
- Features: Ceramic Tiles
- Level: Second
- Dimensions: 12 x 8
Heating
- Forced Air, Heat Pump
Cooling
- Electric, Heat Pump
Appliances
- Included: Cooktop, Dishwasher, Disposal, Microwave, Built-In Electric Oven, Gas Range, Stainless Steel Appliance(s)
- Laundry: Bedroom Level, Laundry Room
Features
- Ceiling Fan(s), Kitchen Island, Pantry, Smart Thermostat, Stained Cabinets, Vaulted Ceiling(s)
- Flooring: Carpet, Ceramic Tile, Wood
- Windows: Window Coverings, Thermal Windows
- Basement: Basement BR,Egress Window(s),Finished
- Number of fireplaces: 1
- Fireplace features: Gas, Great Room
Interior area
- Total structure area: 3,470
- Total interior livable area: 3,470 sqft
- Finished area above ground: 2,600
- Finished area below ground: 870
Property
Parking
- Total spaces: 3
- Parking features: Attached, Garage Door Opener, Garage Faces Front
- Attached garage spaces: 3
Features
- Patio & porch: Patio, Covered, Porch
- Spa features: Bath
- Fencing: Wood
Lot
- Size: 9,100 sqft
- Features: City Lot
Details
- Parcel number: 69220310300000000
- Other equipment: Back Flow Device
Construction
Type & style
- Home type: SingleFamily
- Architectural style: Traditional
- Property subtype: Single Family Residence
Materials
- Lap Siding, Stone Trim
- Roof: Composition
Utilities & green energy
- Sewer: Public Sewer
- Water: Public
Community & neighborhood
Security
- Security features: Security System, Smoke Detector(s)
Location
- Region: Lees Summit
- Subdivision: Eagle Creek
HOA & financial
HOA
- Has HOA: Yes
- HOA fee: $420 annually
- Amenities included: Play Area, Pool, Trail(s)
- Services included: Trash
- Association name: First Service Residential
Other
Other facts
- Listing terms: Cash,Conventional,FHA,VA Loan
- Ownership: Private
- Road surface type: Paved
Price history
| Date | Event | Price |
|---|---|---|
| 8/11/2023 | Sold | -- |
Source: | ||
| 6/17/2023 | Pending sale | $525,000$151/sqft |
Source: | ||
| 6/17/2023 | Contingent | $525,000$151/sqft |
Source: | ||
| 6/11/2023 | Price change | $525,000-0.9%$151/sqft |
Source: | ||
| 5/19/2023 | Listed for sale | $530,000+15.2%$153/sqft |
Source: | ||
Public tax history
| Year | Property taxes | Tax assessment |
|---|---|---|
| 2024 | $6,448 +0.7% | $89,300 |
| 2023 | $6,401 -6.2% | $89,300 +5.6% |
| 2022 | $6,825 -2% | $84,550 |
Find assessor info on the county website
Neighborhood: 64082
Nearby schools
GreatSchools rating
- 7/10Hawthorn Hill Elementary SchoolGrades: K-5Distance: 1.2 mi
- 6/10Summit Lakes Middle SchoolGrades: 6-8Distance: 2.9 mi
- 9/10Lee's Summit West High SchoolGrades: 9-12Distance: 1.7 mi
Schools provided by the listing agent
- Elementary: Hawthorn Hills
- Middle: Summit Lakes
- High: Lee's Summit West
Source: Heartland MLS as distributed by MLS GRID. This data may not be complete. We recommend contacting the local school district to confirm school assignments for this home.
Get a cash offer in 3 minutes
Find out how much your home could sell for in as little as 3 minutes with a no-obligation cash offer.
Estimated market value$573,200
Get a cash offer in 3 minutes
Find out how much your home could sell for in as little as 3 minutes with a no-obligation cash offer.
Estimated market value
$573,200



