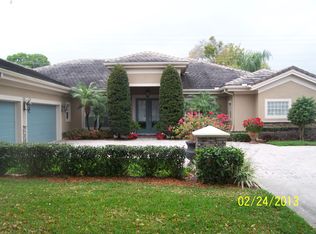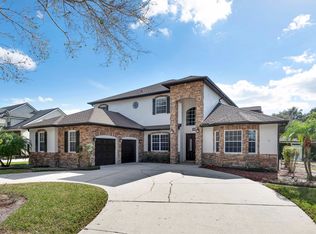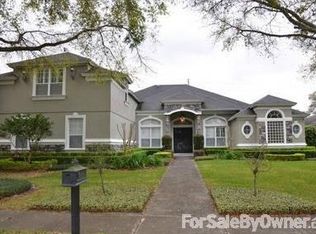Executive custom built home in the sought after gated subdivision of Porter Place. The home offers 4 bedrooms, all with their private bathrooms, and a fifth one serving as a guest and pool bath. The fourth and very large bedroom, also the perfect in-law suite, is upstairs with sitting area, walk-in closet and balcony. The interior reveals a spacious and open floor plan. On the main floor you will find the large master suite with tray ceilings and walk-out to the patio area as well as a jetted tub and large walk-in shower in the bathroom. The office sits right off the foyer with solid wood flooring. The separate dining and living room also boasts solid wood flooring and 10 ft tray ceilings. The gourmet kitchen with custom cabinetry and stainless appliances is the center of the home and gives easy access to the large family room, separate dining area, breakfast area and outside patio. Additional extras include a gas fireplace, wet bar with wine cooler, large kitchen isle with breakfast bar, gorgeous paved patio with summer kitchen and large pool, fenced-in yard, 3-car oversized garage, central vacuum system, newer septic system, tinted windows on the east side of the home, new exterior paint and the list goes on... TV's, security cameras, home audio, whole house control and whole house water purification system will stay as well!! Just minutes from downtown Orlando!
This property is off market, which means it's not currently listed for sale or rent on Zillow. This may be different from what's available on other websites or public sources.


