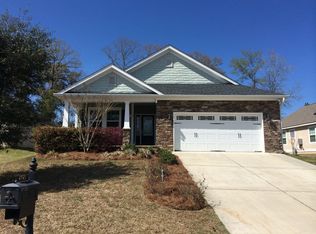Sold for $505,000
$505,000
2513 Ulysses Rd, Tallahassee, FL 32312
4beds
2,345sqft
Single Family Residence
Built in 2008
8,712 Square Feet Lot
$-- Zestimate®
$215/sqft
$2,869 Estimated rent
Home value
Not available
Estimated sales range
Not available
$2,869/mo
Zestimate® history
Loading...
Owner options
Explore your selling options
What's special
Home for the Holidays! New upgrades this year, Roof, 50 Gal. Hot water heater, w/d, laminate wood flooring in all bedrooms, all new window screens . A/C was replaced 6/22. This home is ready for your large family, teen suite or ample space for extended family. Private main suite with trey ceilings and 3 closets. Large en suite boasts large double sink vanity, separate jetted tub, stand alone shower and private water closet. Guest/teen suite with private bathroom and stand alone shower. Kitchen provides large pantry, plenty of cabinetry, granite counter space, and newer appliances. Separate breakfast nook surrounded by windows . Separate formal dining and living rooms. Family room is a great space to relax or entertain family and friends. Enjoy your evenings in your fully fenced yard or 3 seasons room. Neighborhood has well lit streets with sidewalks to take a nice walk with the family or furbaby. Close proximity to shopping, entertainment and restaurants.Great rated school zone.
Zillow last checked: 8 hours ago
Listing updated: November 15, 2024 at 08:38am
Listed by:
Renee A Marujo 850-294-4147,
GTwo Property Services, LLC
Bought with:
Andrea S Fryk, 3426201
Ketcham Realty Group, Inc.
Source: TBR,MLS#: 377894
Facts & features
Interior
Bedrooms & bathrooms
- Bedrooms: 4
- Bathrooms: 3
- Full bathrooms: 3
Primary bedroom
- Dimensions: 17x13
Bedroom 2
- Dimensions: 12x10
Bedroom 3
- Dimensions: 12x10
Bedroom 4
- Dimensions: 12x10
Dining room
- Dimensions: 13x12
Family room
- Dimensions: 15x20
Kitchen
- Dimensions: 15x18
Living room
- Dimensions: 11x12
Other
- Dimensions: 18x12
Heating
- Central, Electric, Fireplace(s)
Cooling
- Central Air, Ceiling Fan(s), Electric
Appliances
- Included: Dryer, Dishwasher, Disposal, Ice Maker, Microwave, Oven, Range, Refrigerator, Washer
Features
- Tray Ceiling(s), High Ceilings, Jetted Tub, Stall Shower, Vaulted Ceiling(s), Window Treatments, Pantry, Split Bedrooms
- Flooring: Engineered Hardwood, Laminate, Tile
- Has fireplace: Yes
- Fireplace features: Gas
Interior area
- Total structure area: 2,345
- Total interior livable area: 2,345 sqft
Property
Parking
- Total spaces: 2
- Parking features: Garage, Two Car Garage
- Garage spaces: 2
Features
- Stories: 1
- Patio & porch: Porch, Screened
- Exterior features: Fully Fenced
- Has spa: Yes
- Fencing: Fenced
- Has view: Yes
- View description: None
Lot
- Size: 8,712 sqft
- Dimensions: 70 x 135 x 58 x 135
Details
- Parcel number: 12073142828 Y0050
- Special conditions: Standard
Construction
Type & style
- Home type: SingleFamily
- Architectural style: One Story,Traditional
- Property subtype: Single Family Residence
Materials
- Brick, Fiber Cement
Condition
- Year built: 2008
Utilities & green energy
- Sewer: Public Sewer
Community & neighborhood
Security
- Security features: Security System Owned
Community
- Community features: Curbs, Gutter(s), Street Lights, Sidewalks
Location
- Region: Tallahassee
- Subdivision: BULL RUN
HOA & financial
HOA
- Has HOA: Yes
- HOA fee: $200 annually
- Services included: Common Areas
Other
Other facts
- Listing terms: Cash,Conventional,FHA,VA Loan
- Road surface type: Paved
Price history
| Date | Event | Price |
|---|---|---|
| 11/15/2024 | Sold | $505,000-5.6%$215/sqft |
Source: | ||
| 10/22/2024 | Contingent | $535,000$228/sqft |
Source: | ||
| 10/10/2024 | Listed for sale | $535,000+1%$228/sqft |
Source: | ||
| 7/8/2024 | Listing removed | -- |
Source: | ||
| 5/31/2024 | Price change | $529,900-1.9%$226/sqft |
Source: | ||
Public tax history
| Year | Property taxes | Tax assessment |
|---|---|---|
| 2024 | $8,394 +3.6% | $436,303 +4.6% |
| 2023 | $8,101 +12.9% | $416,956 +10% |
| 2022 | $7,175 +8.5% | $379,051 +10% |
Find assessor info on the county website
Neighborhood: 32312
Nearby schools
GreatSchools rating
- 9/10Hawks Rise Elementary SchoolGrades: PK-5Distance: 2.2 mi
- 8/10Deerlake Middle SchoolGrades: 6-8Distance: 4.3 mi
- 7/10Lawton Chiles High SchoolGrades: 9-12Distance: 2.6 mi
Schools provided by the listing agent
- Elementary: HAWKS RISE
- Middle: DEERLAKE
- High: CHILES
Source: TBR. This data may not be complete. We recommend contacting the local school district to confirm school assignments for this home.
Get pre-qualified for a loan
At Zillow Home Loans, we can pre-qualify you in as little as 5 minutes with no impact to your credit score.An equal housing lender. NMLS #10287.
