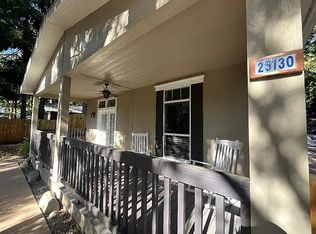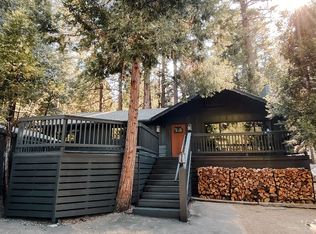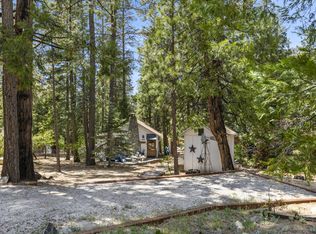Sold for $649,500
$649,500
25130 Fern Valley Rd, Idyllwild, CA 92549
3beds
1,792sqft
Single Family Residence
Built in ----
-- sqft lot
$699,400 Zestimate®
$362/sqft
$2,900 Estimated rent
Home value
$699,400
$664,000 - $734,000
$2,900/mo
Zestimate® history
Loading...
Owner options
Explore your selling options
What's special
~~ PROPERTY CAN POTENTIALLY BE MADE AVAILABLE FOR A "YEAR-TO-YEAR LEASE" PLEASE CONTACT TO DISCUSS~~
Looking for a relaxing getaway for you and your family or friends? Look no further than this cozy 3 bedroom, 2 baths in the pines of Idyllwild. Spend your vacation days checking out the many hiking trails in Humber Park like the Ernie Maxwell Scenic Trail or photographing beautiful Lily Rock and surrounding pines. Venture out to enjoy the sound of Strawberry Creek while watching the squirrels and listening to the birds or walk through the famous Lilac Garden just across the street.
Also enjoy Lake Hemet, the largest lake in the San Jacinto Mountains, which is a fisherman's paradise, stocked throughout most of the year with rainbow trout!
There are plenty of quaint shops and eateries just 1.2 miles away, with art from local artists, outdoor music to enjoy with a cold drink and wonderful restaurants for lunch or dinner.
After your busy day out and about, enjoy the patio and a dip in the Jacuzzi or sit by the fireplace inside on those cold nights.
You're not just visiting Idyllwild; you're becoming part of an adventure and relaxing experience. There is always something happening spring, summer, fall or winter.
30-day minimum stay
No Cats
No smoking
Zillow last checked: 8 hours ago
Listing updated: June 05, 2025 at 05:28pm
Source: Zillow Rentals
Facts & features
Interior
Bedrooms & bathrooms
- Bedrooms: 3
- Bathrooms: 2
- Full bathrooms: 2
Heating
- Forced Air, Fireplace
Appliances
- Included: Dishwasher, Dryer, Freezer, Microwave, Oven, Refrigerator, Washer
- Laundry: In Unit
Features
- Flooring: Hardwood
- Has fireplace: Yes
- Furnished: Yes
Interior area
- Total interior livable area: 1,792 sqft
Property
Parking
- Parking features: Detached
- Details: Contact manager
Features
- Exterior features: Bicycle storage, Heating system: Forced Air, Internet included in rent, Jacuzzi, TV/Roku
Details
- Parcel number: 564221003
Construction
Type & style
- Home type: SingleFamily
- Property subtype: Single Family Residence
Utilities & green energy
- Utilities for property: Internet
Community & neighborhood
Location
- Region: Idyllwild
HOA & financial
Other fees
- Deposit fee: $500
Price history
| Date | Event | Price |
|---|---|---|
| 10/1/2025 | Listing removed | $3,000$2/sqft |
Source: CRMLS #PW25172043 Report a problem | ||
| 8/7/2025 | Listed for rent | $3,000-55.9%$2/sqft |
Source: CRMLS #PW25172043 Report a problem | ||
| 6/20/2025 | Listing removed | $6,800$4/sqft |
Source: Zillow Rentals Report a problem | ||
| 6/6/2025 | Listed for rent | $6,800-1.4%$4/sqft |
Source: Zillow Rentals Report a problem | ||
| 11/6/2024 | Listing removed | $6,900$4/sqft |
Source: Zillow Rentals Report a problem | ||
Public tax history
| Year | Property taxes | Tax assessment |
|---|---|---|
| 2025 | $7,781 +34.3% | $662,490 +35.8% |
| 2024 | $5,792 +1.6% | $487,744 +2% |
| 2023 | $5,702 +87.7% | $478,181 +96.8% |
Find assessor info on the county website
Neighborhood: 92549
Nearby schools
GreatSchools rating
- 8/10Idyllwild SchoolGrades: K-8Distance: 1.8 mi
- 7/10Hemet High SchoolGrades: 9-12Distance: 13.6 mi
Get a cash offer in 3 minutes
Find out how much your home could sell for in as little as 3 minutes with a no-obligation cash offer.
Estimated market value$699,400
Get a cash offer in 3 minutes
Find out how much your home could sell for in as little as 3 minutes with a no-obligation cash offer.
Estimated market value
$699,400


