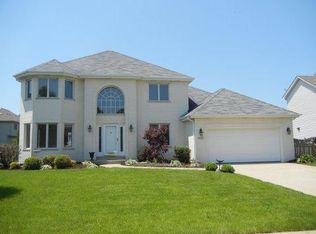Closed
$485,000
25130 Round Barn Rd, Plainfield, IL 60585
4beds
2,119sqft
Single Family Residence
Built in 1998
0.29 Acres Lot
$494,100 Zestimate®
$229/sqft
$3,144 Estimated rent
Home value
$494,100
$455,000 - $539,000
$3,144/mo
Zestimate® history
Loading...
Owner options
Explore your selling options
What's special
Amazing Opportunity to Own a Very Warm and Spacious Home in North Plainfield! Located in the Walkers Grove Subdivision this Home Offers Many Incredible Features. Remodeled Huge Kitchen With all Newer Stainless-Steel Appliances! Granite Counter Tops! Dutch Oven and Large Island with Stove! Main Floor has an Office/Den that is Perfect for a Home Office! Vaulted Ceilings and Many Windows for Natural Light! Master Bedroom with Walk in Closest! Master Bath with Shower and Whirlpool Tub! Heated 3 Car Garage with Only 1 Year Old Garage Doors! Large Unfinished Basement that offers many opportunities. Perfectly Designed Fenced in Back Yard! Big Shed for extra storage! Security System for the home. School Bus Pick Up Right in the Front of the House. Welcome Home!
Zillow last checked: 8 hours ago
Listing updated: March 01, 2025 at 12:27am
Listing courtesy of:
Nicholas Peters 630-881-2203,
Baird & Warner
Bought with:
Hillary Lafferty
Charles Rutenberg Realty of IL
Source: MRED as distributed by MLS GRID,MLS#: 12204257
Facts & features
Interior
Bedrooms & bathrooms
- Bedrooms: 4
- Bathrooms: 3
- Full bathrooms: 2
- 1/2 bathrooms: 1
Primary bedroom
- Features: Flooring (Carpet), Window Treatments (Blinds), Bathroom (Full)
- Level: Second
- Area: 204 Square Feet
- Dimensions: 17X12
Bedroom 2
- Features: Flooring (Carpet), Window Treatments (Blinds)
- Level: Second
- Area: 240 Square Feet
- Dimensions: 20X12
Bedroom 3
- Features: Flooring (Carpet), Window Treatments (Blinds)
- Level: Second
- Area: 132 Square Feet
- Dimensions: 12X11
Bedroom 4
- Features: Flooring (Carpet)
- Level: Second
- Area: 121 Square Feet
- Dimensions: 11X11
Den
- Features: Flooring (Carpet)
- Level: Main
- Area: 110 Square Feet
- Dimensions: 11X10
Dining room
- Features: Flooring (Carpet), Window Treatments (Blinds, Screens)
- Level: Main
- Dimensions: COMBO
Eating area
- Features: Flooring (Ceramic Tile)
- Level: Main
- Area: 120 Square Feet
- Dimensions: 12X10
Family room
- Features: Flooring (Carpet), Window Treatments (Blinds, Curtains/Drapes)
- Level: Main
- Area: 360 Square Feet
- Dimensions: 20X18
Kitchen
- Features: Kitchen (Eating Area-Table Space, Pantry-Closet), Flooring (Wood Laminate), Window Treatments (Blinds, Screens)
- Level: Main
- Area: 132 Square Feet
- Dimensions: 12X11
Laundry
- Features: Flooring (Ceramic Tile)
- Level: Main
- Area: 35 Square Feet
- Dimensions: 5X7
Living room
- Features: Flooring (Carpet), Window Treatments (Blinds, Screens)
- Level: Main
- Area: 216 Square Feet
- Dimensions: 18X12
Heating
- Natural Gas, Forced Air
Cooling
- Central Air
Appliances
- Included: Range, Microwave, Dishwasher, Refrigerator, Humidifier
- Laundry: In Unit
Features
- Cathedral Ceiling(s)
- Windows: Skylight(s)
- Basement: Unfinished,Full
- Attic: Full,Unfinished
- Number of fireplaces: 1
- Fireplace features: Gas Starter, Family Room
Interior area
- Total structure area: 3,050
- Total interior livable area: 2,119 sqft
Property
Parking
- Total spaces: 3
- Parking features: Concrete, Garage Door Opener, Heated Garage, On Site, Garage Owned, Attached, Garage
- Attached garage spaces: 3
- Has uncovered spaces: Yes
Accessibility
- Accessibility features: No Disability Access
Features
- Stories: 2
- Patio & porch: Patio
- Exterior features: Balcony
Lot
- Size: 0.29 Acres
- Dimensions: 100X125
- Features: Corner Lot
Details
- Additional structures: Shed(s)
- Parcel number: 0701324120180000
- Special conditions: None
- Other equipment: Water-Softener Owned, Ceiling Fan(s), Sump Pump
Construction
Type & style
- Home type: SingleFamily
- Architectural style: Colonial
- Property subtype: Single Family Residence
Materials
- Vinyl Siding, Brick Veneer
- Foundation: Concrete Perimeter
- Roof: Asphalt
Condition
- New construction: No
- Year built: 1998
Details
- Builder model: BRIGHTON 2
Utilities & green energy
- Electric: Circuit Breakers
- Sewer: Public Sewer
- Water: Lake Michigan
Community & neighborhood
Security
- Security features: Security System
Community
- Community features: Curbs, Sidewalks, Street Lights, Street Paved
Location
- Region: Plainfield
- Subdivision: Walkers Grove
HOA & financial
HOA
- Has HOA: Yes
- HOA fee: $185 annually
- Services included: Insurance
Other
Other facts
- Listing terms: Conventional
- Ownership: Fee Simple w/ HO Assn.
Price history
| Date | Event | Price |
|---|---|---|
| 2/27/2025 | Sold | $485,000-2%$229/sqft |
Source: | ||
| 1/14/2025 | Contingent | $494,900$234/sqft |
Source: | ||
| 11/5/2024 | Listed for sale | $494,900-1%$234/sqft |
Source: | ||
| 11/1/2024 | Listing removed | $500,000$236/sqft |
Source: | ||
| 7/26/2024 | Price change | $500,000-9.1%$236/sqft |
Source: | ||
Public tax history
Tax history is unavailable.
Neighborhood: Walkers Grove
Nearby schools
GreatSchools rating
- 10/10Walkers Grove Elementary SchoolGrades: K-5Distance: 0.4 mi
- 4/10Richard Ira Jones Middle SchoolGrades: 6-8Distance: 2.4 mi
- 9/10Plainfield North High SchoolGrades: 9-12Distance: 1.9 mi
Schools provided by the listing agent
- Elementary: Walkers Grove Elementary School
- Middle: Ira Jones Middle School
- High: Plainfield North High School
- District: 202
Source: MRED as distributed by MLS GRID. This data may not be complete. We recommend contacting the local school district to confirm school assignments for this home.
Get a cash offer in 3 minutes
Find out how much your home could sell for in as little as 3 minutes with a no-obligation cash offer.
Estimated market value$494,100
Get a cash offer in 3 minutes
Find out how much your home could sell for in as little as 3 minutes with a no-obligation cash offer.
Estimated market value
$494,100
