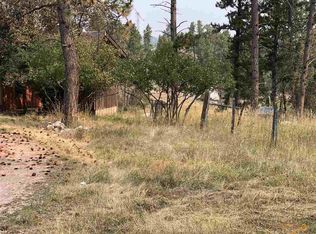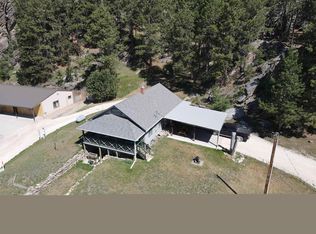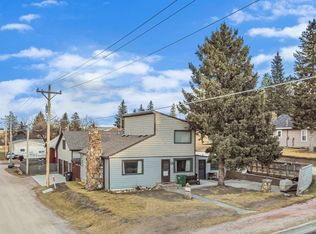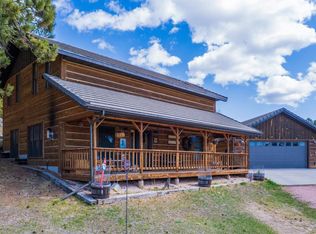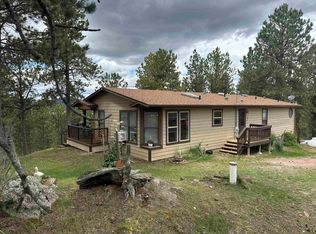Tucked at the end of a quiet country road, surrounded by towering pines and rugged rock outcroppings, this one-of-a-kind property is a true sanctuary for creatives, hobbyists, or home-based entrepreneurs. Free from covenants or restrictions, it invites you to live, work, and create on your own terms. Steeped in Old West charm, the home features classic log siding, warm pine cabinetry, and honey-toned tongue-and-groove and log accents throughout the interior. A welcoming covered porch sets the tone for the property's cozy, frontier-inspired ambiance. Multiple outbuildings add character and functionality, including a chicken coop, two carports, several sheds, and a larger structure that could easily be converted back into a garage. The garage-turned-workshop offers generous space for hands-on projects, and a walk-in freezer—formerly used for hide processing at the seller’s trading post—adds a rare, authentic Western touch. There’s even a nostalgic outhouse! Set within a private, park-like landscape, this property feels like a world away—yet it’s just minutes from town. Whether you're seeking peace, inspiration, or the perfect space to pursue your passions, this property is a rare opportunity to own a slice of the past while shaping your future.
For sale
$475,000
25138 Bear Rock Rd, Custer, SD 57730
3beds
1,638sqft
Est.:
Site Built
Built in 1932
0.9 Acres Lot
$457,600 Zestimate®
$290/sqft
$-- HOA
What's special
Honey-toned tongue-and-grooveLog accentsPrivate park-like landscapeRugged rock outcroppingsQuiet country roadWelcoming covered porchOld west charm
- 162 days |
- 1,168 |
- 27 |
Zillow last checked: 8 hours ago
Listing updated: December 31, 2025 at 04:15pm
Listed by:
Andrea Ronning,
Aspen+Pine Realty
Source: Mount Rushmore Area AOR,MLS#: 85600
Tour with a local agent
Facts & features
Interior
Bedrooms & bathrooms
- Bedrooms: 3
- Bathrooms: 1
- Full bathrooms: 1
Primary bedroom
- Level: Main
- Area: 180
- Dimensions: 15 x 12
Bedroom 2
- Level: Main
- Area: 144
- Dimensions: 12 x 12
Bedroom 3
- Level: Main
- Area: 120
- Dimensions: 12 x 10
Dining room
- Description: Room for stove
- Level: Main
- Area: 120
- Dimensions: 12 x 10
Family room
- Description: Cozy and Propane Stove
Kitchen
- Level: Main
- Dimensions: 12 x 12
Living room
- Description: Woodburning Fireplace
- Level: Main
- Area: 320
- Dimensions: 20 x 16
Heating
- Propane, Forced Air, Fireplace(s)
Cooling
- None
Appliances
- Included: Refrigerator, Electric Range Oven, Microwave, Washer, Dryer
- Laundry: In Basement
Features
- Ceiling Fan(s), Den/Study, Workshop
- Flooring: Carpet, Vinyl, Laminate
- Windows: Double Pane Windows, Window Coverings(Some)
- Basement: Partial,Unfinished
- Number of fireplaces: 2
- Fireplace features: Two, Living Room
Interior area
- Total structure area: 1,638
- Total interior livable area: 1,638 sqft
Property
Parking
- Parking features: No Garage
Features
- Patio & porch: Porch Covered, Open Deck
- Fencing: Garden Area,Partial
Lot
- Size: 0.9 Acres
- Features: Few Trees, Lawn, Rock, Trees, Horses Allowed
Details
- Additional structures: Outbuilding
- Parcel number: 004715
- Horses can be raised: Yes
Construction
Type & style
- Home type: SingleFamily
- Architectural style: Ranch
- Property subtype: Site Built
Materials
- Frame
- Roof: Metal
Condition
- Year built: 1932
Community & HOA
HOA
- Amenities included: None
- Services included: None
Location
- Region: Custer
Financial & listing details
- Price per square foot: $290/sqft
- Tax assessed value: $268,061
- Date on market: 8/8/2025
- Listing terms: Cash,New Loan
- Road surface type: Unimproved
Estimated market value
$457,600
$435,000 - $480,000
$1,582/mo
Price history
Price history
| Date | Event | Price |
|---|---|---|
| 10/16/2025 | Price change | $475,000-2.9%$290/sqft |
Source: | ||
| 9/20/2025 | Price change | $489,000-2%$299/sqft |
Source: | ||
| 8/8/2025 | Listed for sale | $499,000$305/sqft |
Source: | ||
Public tax history
Public tax history
| Year | Property taxes | Tax assessment |
|---|---|---|
| 2024 | -- | $268,061 +12.2% |
| 2023 | $2,153 -4.7% | $238,819 +22.5% |
| 2022 | $2,260 +7.6% | $194,934 +14.1% |
Find assessor info on the county website
BuyAbility℠ payment
Est. payment
$2,846/mo
Principal & interest
$2371
Property taxes
$309
Home insurance
$166
Climate risks
Neighborhood: 57730
Nearby schools
GreatSchools rating
- 7/10Custer Elementary - 02Grades: K-6Distance: 2.2 mi
- 8/10Custer Middle School - 05Grades: 7-8Distance: 2.3 mi
- 5/10Custer High School - 01Grades: 9-12Distance: 2.3 mi
Schools provided by the listing agent
- District: Custer
Source: Mount Rushmore Area AOR. This data may not be complete. We recommend contacting the local school district to confirm school assignments for this home.
- Loading
- Loading
