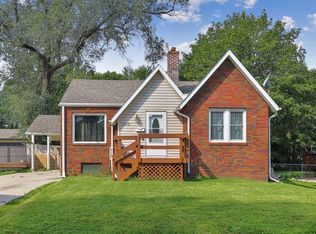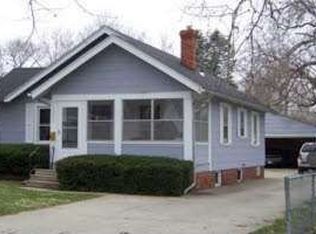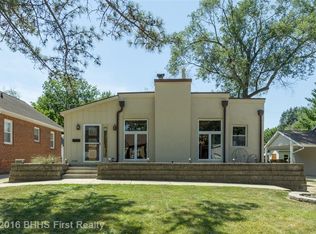Sold for $257,000
$257,000
2514 37th St, Des Moines, IA 50310
3beds
1,118sqft
Single Family Residence
Built in 1938
10,497.96 Square Feet Lot
$260,900 Zestimate®
$230/sqft
$1,548 Estimated rent
Home value
$260,900
$248,000 - $274,000
$1,548/mo
Zestimate® history
Loading...
Owner options
Explore your selling options
What's special
Charming 3-Bedroom, 1-Bath Beaverdale Brick Home in Desirable Community: This delightful home, near Waveland Golf Course, features refined living spaces. The living and dining rooms boast hardwood floors and elegant crown molding, while the remodeled kitchen (2000) offers tile flooring and ample cabinet space. The home comprises two bedrooms on the lower level and a spacious, tranquil dormer bedroom upstairs, all freshly painted with new carpeting and a contemporary design.
Updated Utilities & Fresh Aesthetics: Recent upgrades include a new furnace and central air (2019), a new roof (2020), and new windows (2017). The bathroom was remodeled in 2019, and the home also features new PEX plumbing and a water heater installed in 2017. The entire house has been freshly painted, enhancing its welcoming atmosphere.
Outdoor Living & Additional Features: Enjoy a beautiful brick patio, ideal for a fire pit, and a large deck with space for a built-in grill, perfect for social gatherings. Situated on a peaceful dead-end street, the property boasts a large yard with mature trees. Inside, find a cedar closet and extensive shelving in the basement.
Prime Location: Nestled in a serene neighborhood, the home offers easy access to Waveland Golf Course, local parks, and the vibrant Beaverdale shopping and dining scene. This residence is not just a place to live, but a lifestyle choice.
Zillow last checked: 8 hours ago
Listing updated: April 03, 2024 at 07:23am
Listed by:
Robert Wright 515-770-5534,
Iowa Realty South
Bought with:
Katie Espenhover
Agency Iowa
Source: DMMLS,MLS#: 685656
Facts & features
Interior
Bedrooms & bathrooms
- Bedrooms: 3
- Bathrooms: 1
- Full bathrooms: 1
- Main level bedrooms: 2
Heating
- Forced Air, Gas, Natural Gas
Cooling
- Central Air
Appliances
- Included: Microwave, Stove
Features
- Separate/Formal Dining Room, See Remarks, Window Treatments
- Flooring: Hardwood, Tile
- Basement: Unfinished
- Number of fireplaces: 1
Interior area
- Total structure area: 1,118
- Total interior livable area: 1,118 sqft
- Finished area below ground: 810
Property
Parking
- Total spaces: 1
- Parking features: Attached, Garage, One Car Garage
- Attached garage spaces: 1
Features
- Levels: One and One Half
- Stories: 1
- Patio & porch: Deck
- Exterior features: Deck, Fully Fenced, Fire Pit, Hot Tub/Spa
- Has spa: Yes
- Fencing: Chain Link,Full
Lot
- Size: 10,497 sqft
- Dimensions: 75 x 140
- Features: Rectangular Lot
Details
- Parcel number: 10006665000000
- Zoning: RES
Construction
Type & style
- Home type: SingleFamily
- Architectural style: One and One Half Story
- Property subtype: Single Family Residence
Materials
- Brick
- Foundation: Brick/Mortar
- Roof: Asphalt,Shingle
Condition
- Year built: 1938
Utilities & green energy
- Sewer: Public Sewer
- Water: Public
Community & neighborhood
Security
- Security features: Smoke Detector(s)
Location
- Region: Des Moines
Other
Other facts
- Listing terms: Cash,Conventional,FHA
- Road surface type: Concrete
Price history
| Date | Event | Price |
|---|---|---|
| 4/2/2024 | Sold | $257,000-4.8%$230/sqft |
Source: | ||
| 2/20/2024 | Pending sale | $269,900$241/sqft |
Source: | ||
| 2/8/2024 | Listed for sale | $269,900$241/sqft |
Source: | ||
| 2/5/2024 | Listing removed | -- |
Source: | ||
| 12/4/2023 | Price change | $269,900-1.8%$241/sqft |
Source: | ||
Public tax history
| Year | Property taxes | Tax assessment |
|---|---|---|
| 2024 | $3,812 -3.2% | $204,200 |
| 2023 | $3,938 +0.8% | $204,200 +16% |
| 2022 | $3,906 +2.3% | $176,000 |
Find assessor info on the county website
Neighborhood: Beaverdale
Nearby schools
GreatSchools rating
- 2/10Monroe Elementary SchoolGrades: K-5Distance: 0.5 mi
- 3/10Meredith Middle SchoolGrades: 6-8Distance: 1.5 mi
- 2/10Hoover High SchoolGrades: 9-12Distance: 1.5 mi
Schools provided by the listing agent
- District: Des Moines Independent
Source: DMMLS. This data may not be complete. We recommend contacting the local school district to confirm school assignments for this home.

Get pre-qualified for a loan
At Zillow Home Loans, we can pre-qualify you in as little as 5 minutes with no impact to your credit score.An equal housing lender. NMLS #10287.


