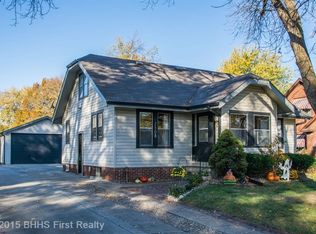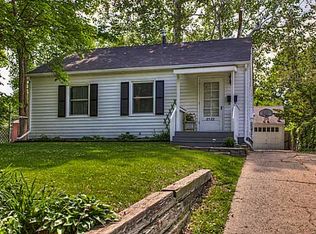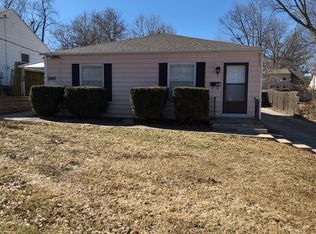Sold for $330,000
$330,000
2514 38th St, Des Moines, IA 50310
4beds
1,440sqft
Single Family Residence
Built in 1930
0.32 Acres Lot
$339,300 Zestimate®
$229/sqft
$2,039 Estimated rent
Home value
$339,300
$322,000 - $356,000
$2,039/mo
Zestimate® history
Loading...
Owner options
Explore your selling options
What's special
This classic Beaverdale brick has it all - curb appeal, comfort, charm and all the amenities you’re looking for in your new home. Step inside and you’ll feel ‘it’ - the beautiful hardwood floors, the warm natural woodwork and natural light throughout. The main floor features a large living room with separate dining area, 2 nice sized bedrooms, full bathroom and large updated kitchen with beautiful cabinetry and pantry area. The beautiful woodwork and wood floors continue upstairs with two more spacious bedrooms and additional bath. Looking for more? The lower level exudes the chill Beaverdale vibe and is perfect for hanging out plus another bathroom. Still looking for more? Step outside on the large deck, perfect for relaxing outside and enjoying the huge fully fenced backyard. Not your average Beaverdale lot, this large double lot is fully fenced and has mature trees and landscaping throughout. Located in a great location, you’re less than a 5 minute walk to downtown Beaverdale and all it’s amenities as well as convenient access to bike trails, and downtown. This home has been tastefully decorated and well-maintained by the current owner with numerous updates. You’ll love all the home has to offer your family as well as becoming part of the Beaverdale neighborhood.
Zillow last checked: 8 hours ago
Listing updated: April 03, 2024 at 10:23am
Listed by:
Kristin Coffelt (515)314-4777,
Agency Iowa
Bought with:
Dan Vierling
Iowa Realty Mills Crossing
Source: DMMLS,MLS#: 689376 Originating MLS: Des Moines Area Association of REALTORS
Originating MLS: Des Moines Area Association of REALTORS
Facts & features
Interior
Bedrooms & bathrooms
- Bedrooms: 4
- Bathrooms: 3
- Full bathrooms: 1
- 3/4 bathrooms: 1
- 1/2 bathrooms: 1
- Main level bedrooms: 2
Heating
- Forced Air, Gas, Natural Gas
Cooling
- Central Air
Appliances
- Included: Dryer, Dishwasher, Microwave, Stove, Washer
Features
- Separate/Formal Dining Room, Fireplace, Window Treatments
- Flooring: Carpet, Hardwood, Tile
- Basement: Unfinished
- Number of fireplaces: 1
- Fireplace features: Wood Burning, Fireplace Screen
Interior area
- Total structure area: 1,440
- Total interior livable area: 1,440 sqft
Property
Parking
- Total spaces: 2
- Parking features: Detached, Garage, Two Car Garage
- Garage spaces: 2
Features
- Levels: One and One Half
- Stories: 1
- Patio & porch: Deck, Open, Patio
- Exterior features: Deck, Fence, Patio
- Fencing: Chain Link,Partial
Lot
- Size: 0.32 Acres
- Dimensions: 100 x 140
- Features: Rectangular Lot
Details
- Parcel number: 10001913001000
- Zoning: N4
Construction
Type & style
- Home type: SingleFamily
- Architectural style: One and One Half Story
- Property subtype: Single Family Residence
Materials
- Brick, Frame
- Foundation: Block
- Roof: Asphalt,Shingle
Condition
- Year built: 1930
Utilities & green energy
- Sewer: Public Sewer
- Water: Public
Community & neighborhood
Location
- Region: Des Moines
Other
Other facts
- Listing terms: Cash,Conventional
- Road surface type: Concrete
Price history
| Date | Event | Price |
|---|---|---|
| 3/29/2024 | Sold | $330,000$229/sqft |
Source: | ||
| 2/16/2024 | Pending sale | $330,000$229/sqft |
Source: | ||
| 2/15/2024 | Listed for sale | $330,000+90.8%$229/sqft |
Source: | ||
| 6/1/2015 | Sold | $173,000+1.8%$120/sqft |
Source: | ||
| 1/9/2015 | Listing removed | $169,900$118/sqft |
Source: Iowa Realty Co., Inc. #439086 Report a problem | ||
Public tax history
| Year | Property taxes | Tax assessment |
|---|---|---|
| 2024 | $5,280 -0.6% | $278,900 |
| 2023 | $5,310 +0.8% | $278,900 +19.1% |
| 2022 | $5,268 +3.2% | $234,200 |
Find assessor info on the county website
Neighborhood: Beaverdale
Nearby schools
GreatSchools rating
- 4/10Hillis Elementary SchoolGrades: K-5Distance: 1.3 mi
- 3/10Meredith Middle SchoolGrades: 6-8Distance: 1.5 mi
- 2/10Hoover High SchoolGrades: 9-12Distance: 1.5 mi
Schools provided by the listing agent
- District: Des Moines Independent
Source: DMMLS. This data may not be complete. We recommend contacting the local school district to confirm school assignments for this home.

Get pre-qualified for a loan
At Zillow Home Loans, we can pre-qualify you in as little as 5 minutes with no impact to your credit score.An equal housing lender. NMLS #10287.


