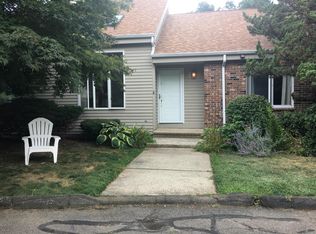Sold for $250,000
$250,000
2514 Boston Post Rd #R1, Guilford, CT 06437
2beds
1,012sqft
Condo
Built in 1985
-- sqft lot
$276,400 Zestimate®
$247/sqft
$2,280 Estimated rent
Home value
$276,400
$263,000 - $293,000
$2,280/mo
Zestimate® history
Loading...
Owner options
Explore your selling options
What's special
Enjoy one level living in this 2 bedroom updated end unit condo. Step inside and you are graced with an open floor plan, a wood burning fireplace, vaulted ceilings and large windows bringing in natural sunlight and welcoming every season into your living area. Soft gray tones are the palette for the newly updated kitchen, freshly painted main living area and kitchen and newly installed luxury laminate flooring. Additional upgrades include new electrical wiring throughout the unit in 2014 and a new water heater in 2016. Central AC, a 1 car detached garage and laundry area off the kitchen completed this offering. Conveniently located to shopping, restaurants and bus lines.
Facts & features
Interior
Bedrooms & bathrooms
- Bedrooms: 2
- Bathrooms: 1
- Full bathrooms: 1
Heating
- Forced air, Gas
Appliances
- Included: Microwave, Refrigerator, Washer
Features
- Cable - Available, Cable - Pre-wired
- Has fireplace: Yes
Interior area
- Total interior livable area: 1,012 sqft
Property
Parking
- Total spaces: 2
- Parking features: Garage - Attached
Features
- Exterior features: Other
Details
- Parcel number: GUILM084013BR01
Construction
Type & style
- Home type: Condo
Materials
- Frame
- Roof: Shake / Shingle
Condition
- Year built: 1985
Utilities & green energy
- Water: Public Water Connected
Community & neighborhood
Location
- Region: Guilford
HOA & financial
HOA
- Has HOA: Yes
- HOA fee: $222 monthly
- Amenities included: Guest Parking
- Services included: Grounds Maintenance, Property Management, Snow Removal, Trash Pickup
Other
Other facts
- Appliances Included: Dishwasher, Refrigerator, Washer, Disposal, Electric Range, Microwave, Electric Dryer
- Association Amenities: Guest Parking
- Association Fee Includes: Grounds Maintenance, Property Management, Snow Removal, Trash Pickup
- Cooling System: Ceiling Fans, Central Air
- Fireplaces Total: 1
- Fuel Tank Location: Non Applicable
- Attic YN: 1
- Interior Features: Cable - Available, Cable - Pre-wired
- Property Type: Condo/Co-Op For Sale
- Direct Waterfront YN: 0
- Sewage System: Public Sewer Connected
- Water Source: Public Water Connected
- Energy Features: Thermopane Windows, Storm Doors
- Nearby Amenities: Walk to Bus Lines, Library, Commuter Bus, Medical Facilities, Park, Shopping/Mall
- Exterior Features: Deck, Garden Area, Lighting, Gutters
- Room Count: 4
- Exterior Siding: Vinyl Siding, Brick
- Heat Fuel Type: Natural Gas
- Home Warranty Offered YN: 0
- Hot Water Description: Natural Gas, 40 Gallon Tank
- Pets Allowed YNA: Yes
- Radon Mitigation Air YNU: Unknown
- End Unit YN: 1
- Radon Mitigation Water YNU: Unknown
- Construction Description: Frame
- Flood Zone YN: 0
- Heat Type: Hot Air
- Swimming Pool YN: 0
- Style: Ranch
- Attic Description: Pull-Down Stairs
- Waterfront Description: Not Applicable
- Lot Description: Treed, Lightly Wooded
- Property Tax: 3281
- Complex Name: Cedar Crest
- Laundry Room Info: Main Level
- Tax Year: July 2018-June 2019
- Assessed Value: 104890
- Pets Allowed Info: Per Association Documents
Price history
| Date | Event | Price |
|---|---|---|
| 5/17/2024 | Sold | $250,000+28.3%$247/sqft |
Source: Public Record Report a problem | ||
| 12/23/2018 | Listing removed | $194,900$193/sqft |
Source: RE/MAX on the Bay #170141103 Report a problem | ||
| 11/2/2018 | Listed for sale | $194,900$193/sqft |
Source: RE/MAX on the Bay #170141103 Report a problem | ||
Public tax history
| Year | Property taxes | Tax assessment |
|---|---|---|
| 2025 | $3,302 +4% | $119,420 |
| 2024 | $3,174 +2.7% | $119,420 |
| 2023 | $3,091 -11.4% | $119,420 +13.9% |
Find assessor info on the county website
Neighborhood: 06437
Nearby schools
GreatSchools rating
- 8/10A. Baldwin Middle SchoolGrades: 5-6Distance: 2 mi
- 8/10E. C. Adams Middle SchoolGrades: 7-8Distance: 2.4 mi
- 9/10Guilford High SchoolGrades: 9-12Distance: 0.6 mi
Schools provided by the listing agent
- High: Guilford
Source: The MLS. This data may not be complete. We recommend contacting the local school district to confirm school assignments for this home.
Get pre-qualified for a loan
At Zillow Home Loans, we can pre-qualify you in as little as 5 minutes with no impact to your credit score.An equal housing lender. NMLS #10287.
Sell for more on Zillow
Get a Zillow Showcase℠ listing at no additional cost and you could sell for .
$276,400
2% more+$5,528
With Zillow Showcase(estimated)$281,928
