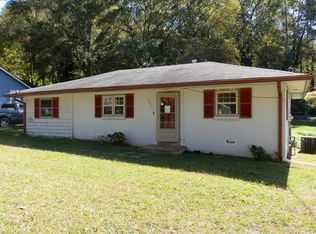This farm house with wrap around front porch has great curb appeal. Chip and Joanna Gaines would fall in love with this one. Plenty of space and use your imagination to make it your own. This home has a new commercial grade metal roof and the current homeowner added gutters. The yard has beautiful, mature trees and an outdoor fireplace that is perfect for roasting marshmallows with the kids. There is an outside storage building with power and a garden spot. There is also a storage building accessible from the wraparound porch. All of this and a great location in convenient East Rome just minutes from shopping. ***Home is occupied and must have 24 hour notice to show. Pictures were taken before the current homeowners took possession. Seller has requested that the home not be shown after 6:00pm***
This property is off market, which means it's not currently listed for sale or rent on Zillow. This may be different from what's available on other websites or public sources.
