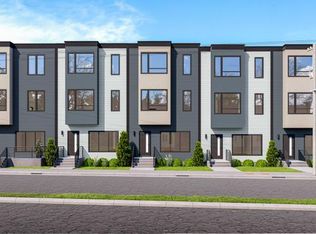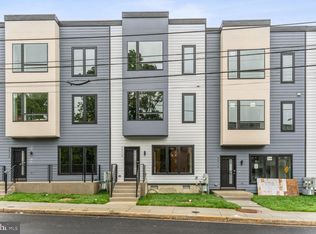Sold for $620,000 on 01/28/25
$620,000
2514 Elvans Rd SE, Washington, DC 20020
5beds
2,800sqft
Townhouse
Built in 2024
3,601 Square Feet Lot
$668,200 Zestimate®
$221/sqft
$7,391 Estimated rent
Home value
$668,200
$628,000 - $708,000
$7,391/mo
Zestimate® history
Loading...
Owner options
Explore your selling options
What's special
This is one great buy with nearly 3000 sq ft of sundrenched all new space with a wonderful open floor plan and nice high end finishes throughout! Perfect starter home with a 1000 sq ft 2br ADU unit on the first floor for income equating to nearly 400k of the purchase price! The main or owner's unit comprises the 2 top floors and offers a stunning open main level flooded with light and a visually pleasing central gourmet kitchen! Fine features include hardwood flooring, high ceilings, recessed lighting, huge picture windows, hardi-plank siding for easy maintenance, 2 car parking at your rear door. This is a great opportunity and I dont expect it to last! ********* Special tract financing with 5% down and NO PMI at 5.875% 30 year fixed financing!!!! *********
Zillow last checked: 8 hours ago
Listing updated: November 14, 2025 at 10:28am
Listed by:
Roby Thompson 202-255-2986,
Long & Foster Real Estate, Inc.
Bought with:
Abdu Tuku, 0225231938
Samson Properties
Source: Bright MLS,MLS#: DCDC2165020
Facts & features
Interior
Bedrooms & bathrooms
- Bedrooms: 5
- Bathrooms: 4
- Full bathrooms: 3
- 1/2 bathrooms: 1
- Main level bathrooms: 1
- Main level bedrooms: 2
Basement
- Area: 0
Heating
- Heat Pump, Electric
Cooling
- Heat Pump, Electric
Appliances
- Included: Electric Water Heater
Features
- 2nd Kitchen, Dining Area, Open Floorplan, Kitchen - Gourmet, Kitchen Island, Recessed Lighting, Dry Wall
- Flooring: Ceramic Tile, Engineered Wood, Carpet, Wood
- Has basement: No
- Has fireplace: No
Interior area
- Total structure area: 2,800
- Total interior livable area: 2,800 sqft
- Finished area above ground: 2,800
- Finished area below ground: 0
Property
Parking
- Total spaces: 2
- Parking features: Driveway
- Uncovered spaces: 2
Accessibility
- Accessibility features: None
Features
- Levels: Three
- Stories: 3
- Pool features: None
Lot
- Size: 3,601 sqft
- Features: Unknown Soil Type
Details
- Additional structures: Above Grade, Below Grade
- Parcel number: 5874//0071
- Zoning: R3
- Special conditions: Standard
Construction
Type & style
- Home type: Townhouse
- Architectural style: Contemporary
- Property subtype: Townhouse
Materials
- Vinyl Siding, HardiPlank Type
- Foundation: Concrete Perimeter
Condition
- Excellent
- New construction: Yes
- Year built: 2024
Utilities & green energy
- Sewer: Public Sewer
- Water: Public
Community & neighborhood
Location
- Region: Washington
- Subdivision: Barry Farms
Other
Other facts
- Listing agreement: Exclusive Right To Sell
- Ownership: Fee Simple
Price history
| Date | Event | Price |
|---|---|---|
| 11/1/2025 | Listing removed | $7,950$3/sqft |
Source: Bright MLS #DCDC2216792 Report a problem | ||
| 8/26/2025 | Listed for rent | $7,950$3/sqft |
Source: Bright MLS #DCDC2216792 Report a problem | ||
| 6/28/2025 | Listing removed | $7,950$3/sqft |
Source: Bright MLS #DCDC2192742 Report a problem | ||
| 3/29/2025 | Listed for rent | $7,950$3/sqft |
Source: Bright MLS #DCDC2192742 Report a problem | ||
| 1/28/2025 | Sold | $620,000-4.5%$221/sqft |
Source: | ||
Public tax history
| Year | Property taxes | Tax assessment |
|---|---|---|
| 2025 | $5,459 +307.3% | $642,270 +307.3% |
| 2024 | $1,340 +2.5% | $157,690 +2.5% |
| 2023 | $1,308 +2.4% | $153,910 +2.4% |
Find assessor info on the county website
Neighborhood: Buena Vista
Nearby schools
GreatSchools rating
- 6/10Moten Elementary SchoolGrades: PK-5Distance: 0.4 mi
- 3/10Kramer Middle SchoolGrades: 6-8Distance: 1.3 mi
- 2/10Anacostia High SchoolGrades: 9-12Distance: 1.2 mi
Schools provided by the listing agent
- District: District Of Columbia Public Schools
Source: Bright MLS. This data may not be complete. We recommend contacting the local school district to confirm school assignments for this home.

Get pre-qualified for a loan
At Zillow Home Loans, we can pre-qualify you in as little as 5 minutes with no impact to your credit score.An equal housing lender. NMLS #10287.
Sell for more on Zillow
Get a free Zillow Showcase℠ listing and you could sell for .
$668,200
2% more+ $13,364
With Zillow Showcase(estimated)
$681,564
