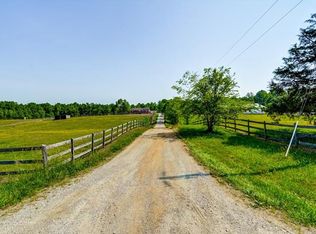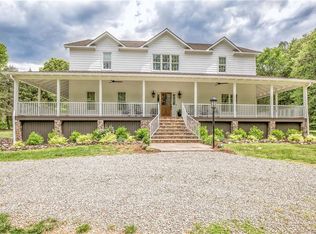Sold for $675,000 on 12/13/23
$675,000
2514 Genito Rd, Powhatan, VA 23139
4beds
2,448sqft
Single Family Residence
Built in 2020
3.95 Acres Lot
$715,200 Zestimate®
$276/sqft
$2,879 Estimated rent
Home value
$715,200
$679,000 - $751,000
$2,879/mo
Zestimate® history
Loading...
Owner options
Explore your selling options
What's special
I'm excited to share this Custom Craftsman-Style Farmhouse in Eastern Powahtan. Less than 15min to Westchester Commons, this gorgeous home sits on just under 4acres & is loaded w upgrades. The long drive opens to an inviting stone front porch. Walk through the double front doors where you are greeted by a beautiful open foyer & LVNG RM w stone FP & builtin shelving. Love cooking&entertaining? You will enjoy the chef’s kitchen featuring leathered granite counters, tile backsplash, SS appliances & sizeable island. There are 3 BDRM's on the 1st floor including a remarkable prim suite w coffered ceiling & custom trim work. Unwind in your luxury ensuite BA w gorgeous tile, freestanding tub & oversized shower. The ensuite closet boasts nat light & attached to your dream laundry RM. Relax & entertain w family/friends in your expansive back covered porch w slate tile & patio for evening dining. The 1st floor includes 2 additional BDRM's w jack/jill BA w beautiful tile/granite. The 2nd floor is the perfect cozy space for a BDRM, office or adt'l Fam room. The amount of upgrades w tile, stone counter tops, light fixtures, decorative shelving & CRWN MLDG screams...WOW! She’s a show stopper.
Zillow last checked: 8 hours ago
Listing updated: March 13, 2025 at 12:45pm
Listed by:
Ainsley Dillon 804-937-8016,
The Kerzanet Group LLC
Bought with:
Blake Denny, 0225205155
BHG Base Camp
Source: CVRMLS,MLS#: 2326365 Originating MLS: Central Virginia Regional MLS
Originating MLS: Central Virginia Regional MLS
Facts & features
Interior
Bedrooms & bathrooms
- Bedrooms: 4
- Bathrooms: 4
- Full bathrooms: 3
- 1/2 bathrooms: 1
Primary bedroom
- Description: Ensuite BA, walk in closet, LVP, trim accents
- Level: First
- Dimensions: 15.8 x 18.7
Bedroom 2
- Description: closet, attached jack & jill BA, LVP
- Level: First
- Dimensions: 10.6 x 11.5
Bedroom 3
- Description: closet, attached jack & jill BA, LVP
- Level: First
- Dimensions: 10.6 x 11.2
Bedroom 4
- Description: oversized bedroom/fam room/office/full BA, LVP
- Level: Second
- Dimensions: 15.1 x 29.8
Dining room
- Description: Eat in dining in kitchen, LVP, chandelier
- Level: First
- Dimensions: 15.8 x 8.7
Other
- Description: Tub & Shower
- Level: First
Other
- Description: Shower
- Level: Second
Half bath
- Level: First
Kitchen
- Description: Leathered Granite, SS appl, island, Pantry, LVP
- Level: First
- Dimensions: 15.8 x 17.3
Laundry
- Description: decorative tile, builtin shelving & stone counters
- Level: First
- Dimensions: 7.6 x 8.8
Living room
- Description: Stone FP, built in shelving, crown molding, LVP
- Level: First
- Dimensions: 16.11 x 25.0
Heating
- Electric, Heat Pump
Cooling
- Central Air, Electric
Appliances
- Included: Dryer, Dishwasher, Electric Cooking, Electric Water Heater, Microwave, Oven, Range, Refrigerator, Range Hood, Smooth Cooktop, Washer
Features
- Bookcases, Built-in Features, Bedroom on Main Level, Breakfast Area, Ceiling Fan(s), Cathedral Ceiling(s), Dining Area, Double Vanity, Eat-in Kitchen, Fireplace, Granite Counters, High Ceilings, Kitchen Island, Bath in Primary Bedroom, Main Level Primary, Pantry, Recessed Lighting, Walk-In Closet(s)
- Flooring: Tile, Vinyl
- Basement: Crawl Space
- Attic: Access Only,Finished
- Has fireplace: Yes
- Fireplace features: Masonry, Wood Burning
Interior area
- Total interior livable area: 2,448 sqft
- Finished area above ground: 2,448
Property
Parking
- Total spaces: 2
- Parking features: Attached, Driveway, Garage, Garage Door Opener, Two Spaces, Unpaved
- Attached garage spaces: 2
- Has uncovered spaces: Yes
Features
- Patio & porch: Rear Porch, Front Porch, Patio, Porch
- Exterior features: Out Building(s), Porch, Unpaved Driveway
- Pool features: None
- Fencing: None
Lot
- Size: 3.95 Acres
Details
- Additional structures: Outbuilding
- Parcel number: 05338S
- Zoning description: A-1
Construction
Type & style
- Home type: SingleFamily
- Architectural style: Contemporary,Two Story
- Property subtype: Single Family Residence
Materials
- Block, Drywall, HardiPlank Type
Condition
- Resale
- New construction: No
- Year built: 2020
Utilities & green energy
- Electric: Generator Hookup
- Sewer: Septic Tank
- Water: Well
Community & neighborhood
Security
- Security features: Smoke Detector(s)
Location
- Region: Powhatan
- Subdivision: None
Other
Other facts
- Ownership: Individuals
- Ownership type: Sole Proprietor
Price history
| Date | Event | Price |
|---|---|---|
| 12/13/2023 | Sold | $675,000$276/sqft |
Source: | ||
| 11/3/2023 | Pending sale | $675,000$276/sqft |
Source: | ||
| 11/2/2023 | Listed for sale | $675,000$276/sqft |
Source: | ||
Public tax history
| Year | Property taxes | Tax assessment |
|---|---|---|
| 2023 | $3,914 -5.4% | $567,200 +5.6% |
| 2022 | $4,136 +542.7% | $537,100 +609.5% |
| 2021 | $643 | $75,700 |
Find assessor info on the county website
Neighborhood: 23139
Nearby schools
GreatSchools rating
- 6/10Flat Rock Elementary SchoolGrades: PK-5Distance: 3.8 mi
- 5/10Powhatan Jr. High SchoolGrades: 6-8Distance: 8.6 mi
- 6/10Powhatan High SchoolGrades: 9-12Distance: 3.9 mi
Schools provided by the listing agent
- Elementary: Flat Rock
- Middle: Powhatan
- High: Powhatan
Source: CVRMLS. This data may not be complete. We recommend contacting the local school district to confirm school assignments for this home.
Get a cash offer in 3 minutes
Find out how much your home could sell for in as little as 3 minutes with a no-obligation cash offer.
Estimated market value
$715,200
Get a cash offer in 3 minutes
Find out how much your home could sell for in as little as 3 minutes with a no-obligation cash offer.
Estimated market value
$715,200

