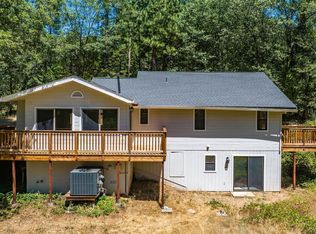Closed
$485,000
2514 Skull Flat Rd, West Point, CA 95255
3beds
2,132sqft
Single Family Residence
Built in 1995
40.2 Acres Lot
$450,700 Zestimate®
$227/sqft
$2,523 Estimated rent
Home value
$450,700
$383,000 - $514,000
$2,523/mo
Zestimate® history
Loading...
Owner options
Explore your selling options
What's special
Welcome to your dream cabin retreat located on 40 acres in Calaveras County. This spacious, custom 3 bedroom, 2 bathroom log cabin offers a tranquil escape from the hustle and bustle of everyday life. Once you step inside you will be captivated by open space, natural light and not to mention all the custom features. There is a full size barn that would be great for inlaw quarters or possible income unit. Outside, nature lovers will rejoice in the expansive surrounding forest, offering privacy and an enchanting backdrop. Located in an enchanting area, this cabin is a short drive away from various outdoor activities such as hiking trails, fishing spots, Kirkwood Ski Resort and Silver Lake, perfect for outdoor family time. Don't miss your chance to own this idyllic retreat where you can create lasting memories and experience the tranquility of nature.
Zillow last checked: 8 hours ago
Listing updated: January 10, 2024 at 03:28pm
Listed by:
Steve Lamothe DRE #01953465 916-665-0392,
Keller Williams Realty,
Nick Gonzales DRE #02027038 916-400-9656,
Keller Williams Realty
Bought with:
Eddie Castellanos, DRE #02060424
Keller Williams Realty
Source: MetroList Services of CA,MLS#: 223091485Originating MLS: MetroList Services, Inc.
Facts & features
Interior
Bedrooms & bathrooms
- Bedrooms: 3
- Bathrooms: 2
- Full bathrooms: 2
Primary bedroom
- Features: Balcony, Closet, Walk-In Closet, Outside Access
Primary bathroom
- Features: Shower Stall(s), Double Vanity, Outside Access
Dining room
- Features: Dining/Living Combo
Kitchen
- Features: Breakfast Area, Butcher Block Counters, Other Counter, Pantry Cabinet, Pantry Closet, Kitchen Island
Heating
- Propane, Central, Fireplace(s)
Cooling
- Ceiling Fan(s), Central Air
Appliances
- Included: Free-Standing Gas Range, Dishwasher
- Laundry: Laundry Room, Laundry Closet, Sink, Inside
Features
- Flooring: Other
- Number of fireplaces: 1
- Fireplace features: Living Room
Interior area
- Total interior livable area: 2,132 sqft
Property
Parking
- Total spaces: 2
- Parking features: Covered
- Has garage: Yes
- Carport spaces: 2
Features
- Stories: 2
- Exterior features: Balcony
Lot
- Size: 40.20 Acres
- Features: Shape Regular, Other
Details
- Additional structures: Barn(s), Shed(s), Workshop, Other
- Parcel number: 004018031000
- Zoning description: U
- Special conditions: Standard
Construction
Type & style
- Home type: SingleFamily
- Architectural style: Log
- Property subtype: Single Family Residence
Materials
- Frame, Wood, Log, Other
- Foundation: Raised
- Roof: Composition
Condition
- Year built: 1995
Utilities & green energy
- Sewer: Septic System
- Water: Well
- Utilities for property: Propane Tank Owned
Community & neighborhood
Location
- Region: West Point
Other
Other facts
- Price range: $485K - $485K
Price history
| Date | Event | Price |
|---|---|---|
| 1/10/2024 | Sold | $485,000-11.8%$227/sqft |
Source: MetroList Services of CA #223091485 Report a problem | ||
| 10/16/2023 | Pending sale | $550,000$258/sqft |
Source: MetroList Services of CA #223091485 Report a problem | ||
| 9/20/2023 | Listed for sale | $550,000$258/sqft |
Source: MetroList Services of CA #223091485 Report a problem | ||
Public tax history
| Year | Property taxes | Tax assessment |
|---|---|---|
| 2025 | $5,931 -1.6% | $501,000 |
| 2024 | $6,029 +1.3% | $501,000 |
| 2023 | $5,952 +20.1% | $501,000 +23.7% |
Find assessor info on the county website
Neighborhood: 95255
Nearby schools
GreatSchools rating
- 7/10West Point Elementary SchoolGrades: K-6Distance: 2.5 mi
- 5/10Calaveras High SchoolGrades: 8-12Distance: 18.8 mi
- 4/10Toyon Middle SchoolGrades: 6-8Distance: 20.4 mi

Get pre-qualified for a loan
At Zillow Home Loans, we can pre-qualify you in as little as 5 minutes with no impact to your credit score.An equal housing lender. NMLS #10287.
