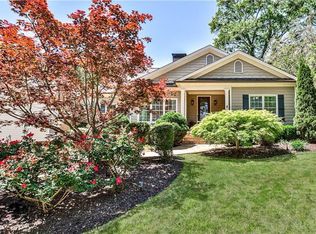Sold for $875,000
$875,000
2514 Thompson Rd, Atlanta, GA 30319
3beds
2,187sqft
SingleFamily
Built in 2013
0.3 Acres Lot
$995,000 Zestimate®
$400/sqft
$4,245 Estimated rent
Home value
$995,000
$925,000 - $1.07M
$4,245/mo
Zestimate® history
Loading...
Owner options
Explore your selling options
What's special
Don't hesitate or you'll miss the opportunity to own this Brookhaven Beauty. While you wait for your guests on the rocking chair front porch, you can enjoy the view of your meticulous yard and interact with your neighbors. Entertain in the dining room, living room with fireplace, or cozy great room also with fireplace, open to the kitchen. Or, enjoy the deck and private backyard with surround sound. Perfect yard for a future pool. The crawl space has been encapsulated and waterproofed with transferrable warranty. So many unique features, this home is a MUST SEE!
Facts & features
Interior
Bedrooms & bathrooms
- Bedrooms: 3
- Bathrooms: 3
- Full bathrooms: 3
Heating
- Forced air, Gas
Cooling
- Central
Appliances
- Included: Dishwasher, Freezer, Garbage disposal, Microwave, Range / Oven, Refrigerator
Features
- Flooring: Hardwood
- Basement: None
- Has fireplace: Yes
Interior area
- Total interior livable area: 2,187 sqft
Property
Parking
- Parking features: Off-street
Features
- Exterior features: Stone, Wood, Cement / Concrete
Lot
- Size: 0.30 Acres
Details
- Parcel number: 1823701021
Construction
Type & style
- Home type: SingleFamily
Materials
- Frame
- Roof: Composition
Condition
- Year built: 2013
Community & neighborhood
Location
- Region: Atlanta
Other
Other facts
- Class: Single Family Detached
- Sale/Rent: For Sale
- Property Type: Single Family Detached
- Basement: Crawlspace
- Construction: Wood Siding, Concrete Siding
- Exterior: Porch, Deck/Patio, Garden Area, Sprinkler System
- Fireplace Type: Masonry, Gas Starter
- Heating Source: Gas
- Cooling Source: Electric
- Interior: Foyer - Entrance, Ceilings - Vaulted, Double Vanity, Gas Logs, Pulldown Attic Stairs, Separate Shower, Walk-in Closet, Recently Renovated, Ceilings - Trey, Hardwood Floors, Attic Expandable
- Fireplace Location: In Great/Family Room
- Lot Description: Level Lot
- Rooms: Great Room, Master On Main Level, LR Separate, Dining Room Seats 12+, Split Bedroom Plan
- Kitchen/Breakfast: Breakfast Bar, Island, Pantry, Solid Surface Counters
- Kitchen Equipment: Dishwasher, Microwave - Built In, Refrigerator, Garbage Disposal
- Laundry Type: Room
- Water/Sewer: Public Water, Sewer Connected, Low Flow Fixtures
- Construction Status: Resale
- Parking: Parking Pad, Kitchen Level Entry
- Boathouse/Dock: No Dock Or Boathouse
- Roof Type: Composition
- Ownership: Fee Simple
- Style: Ranch, Bungalow/Cottage
- Cooling Type: Ceiling Fan, Central
- Energy Related: Double Pane/Thermo, Programmable Thermostat, Water Heater-gas
- Equipment: Alarm - Smoke/Fire
- Heating Type: Forced Air
- Stories: 1 Story
- Ownership: Fee Simple
Price history
| Date | Event | Price |
|---|---|---|
| 7/12/2023 | Sold | $875,000+38.9%$400/sqft |
Source: Public Record Report a problem | ||
| 5/25/2017 | Sold | $630,000$288/sqft |
Source: | ||
| 4/14/2017 | Pending sale | $630,000$288/sqft |
Source: Harry Norman, REALTORS� #5831649 Report a problem | ||
| 4/11/2017 | Listed for sale | $630,000+29.9%$288/sqft |
Source: HARRY NORMAN REALTORS #8167588 Report a problem | ||
| 8/30/2013 | Sold | $485,000$222/sqft |
Source: | ||
Public tax history
| Year | Property taxes | Tax assessment |
|---|---|---|
| 2025 | $9,615 +14% | $349,280 +23% |
| 2024 | $8,433 +12.8% | $284,000 |
| 2023 | $7,476 -11.4% | $284,000 -4.7% |
Find assessor info on the county website
Neighborhood: Drew Valley
Nearby schools
GreatSchools rating
- 8/10Ashford Park Elementary SchoolGrades: PK-5Distance: 1 mi
- 8/10Chamblee Middle SchoolGrades: 6-8Distance: 2.7 mi
- 8/10Chamblee Charter High SchoolGrades: 9-12Distance: 2.9 mi
Schools provided by the listing agent
- Elementary: Ashford Park
- Middle: Chamblee
- High: Chamblee Charter
- District: 18
Source: The MLS. This data may not be complete. We recommend contacting the local school district to confirm school assignments for this home.
Get a cash offer in 3 minutes
Find out how much your home could sell for in as little as 3 minutes with a no-obligation cash offer.
Estimated market value$995,000
Get a cash offer in 3 minutes
Find out how much your home could sell for in as little as 3 minutes with a no-obligation cash offer.
Estimated market value
$995,000
