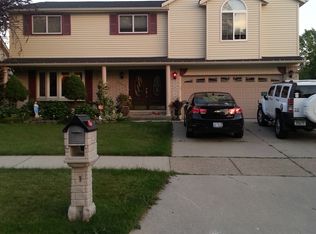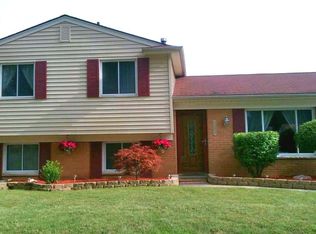Sold for $255,000 on 08/21/25
$255,000
25147 Chestnut St, Taylor, MI 48180
3beds
2,162sqft
Single Family Residence
Built in 1998
7,405.2 Square Feet Lot
$262,600 Zestimate®
$118/sqft
$2,453 Estimated rent
Home value
$262,600
$239,000 - $289,000
$2,453/mo
Zestimate® history
Loading...
Owner options
Explore your selling options
What's special
Welcome to 25147 Chestnut Street!!! The original owner is finally selling their spacious brick ranch, offers both comfort and convenience in one of Taylor’s most desirable neighborhoods. Inside, you’ll find a bright living room with vaulted ceilings, a large eat-in kitchen with plenty of cabinet space, and a fully finished basement that includes a second kitchen, flex space, and a relaxing steam shower with a sauna. The spacious backyard is fully fenced with mature trees, a shed, and a patio area, perfect for enjoying summer days of entertaining.
This home has been well-maintained and offers a space and layout that meet your various needs. Whether you're looking to settle in as a first-time home owner or expand your living space, this home has options and many possibilities.
Schedule a showing today and fall in love with your home.
Zillow last checked: 8 hours ago
Listing updated: August 22, 2025 at 09:15am
Listed by:
Sang H Nguyen 734-756-0567,
Key Realty One
Bought with:
Kyle Poe, 6501401999
EXP Realty
Source: Realcomp II,MLS#: 20251005542
Facts & features
Interior
Bedrooms & bathrooms
- Bedrooms: 3
- Bathrooms: 3
- Full bathrooms: 3
Heating
- Forced Air, Natural Gas
Appliances
- Included: Dryer, Free Standing Gas Oven, Free Standing Refrigerator, Gas Cooktop, Washer
Features
- Basement: Finished,Full,Interior Entry
- Has fireplace: No
Interior area
- Total interior livable area: 2,162 sqft
- Finished area above ground: 1,330
- Finished area below ground: 832
Property
Parking
- Total spaces: 2
- Parking features: Two Car Garage, Attached
- Attached garage spaces: 2
Features
- Levels: One
- Stories: 1
- Entry location: GroundLevel
- Pool features: None
Lot
- Size: 7,405 sqft
- Dimensions: 60 x 120
Details
- Parcel number: 60075030226000
- Special conditions: Short Sale No,Standard
Construction
Type & style
- Home type: SingleFamily
- Architectural style: Ranch
- Property subtype: Single Family Residence
Materials
- Brick
- Foundation: Basement, Poured
- Roof: Asphalt
Condition
- New construction: No
- Year built: 1998
- Major remodel year: 2005
Utilities & green energy
- Sewer: Public Sewer
- Water: Public
Community & neighborhood
Location
- Region: Taylor
- Subdivision: CAMBRIDGE SQUARE SUB
Other
Other facts
- Listing agreement: Exclusive Right To Sell
- Listing terms: Cash,Conventional,FHA,Va Loan
Price history
| Date | Event | Price |
|---|---|---|
| 8/21/2025 | Sold | $255,000+1.6%$118/sqft |
Source: | ||
| 6/16/2025 | Pending sale | $251,000$116/sqft |
Source: | ||
| 6/11/2025 | Listed for sale | $251,000+62%$116/sqft |
Source: | ||
| 3/25/1999 | Sold | $154,900$72/sqft |
Source: | ||
Public tax history
| Year | Property taxes | Tax assessment |
|---|---|---|
| 2025 | -- | $140,700 +15.4% |
| 2024 | -- | $121,900 +7.4% |
| 2023 | -- | $113,500 +9.6% |
Find assessor info on the county website
Neighborhood: 48180
Nearby schools
GreatSchools rating
- 5/10Eureka Heights Elementary SchoolGrades: PK-5Distance: 0.5 mi
- 3/10Robert J. West Middle SchoolGrades: 6-8Distance: 2.7 mi
- 5/10Truman High SchoolGrades: 9-12Distance: 1.6 mi
Get a cash offer in 3 minutes
Find out how much your home could sell for in as little as 3 minutes with a no-obligation cash offer.
Estimated market value
$262,600
Get a cash offer in 3 minutes
Find out how much your home could sell for in as little as 3 minutes with a no-obligation cash offer.
Estimated market value
$262,600

